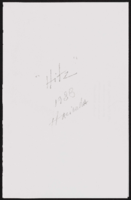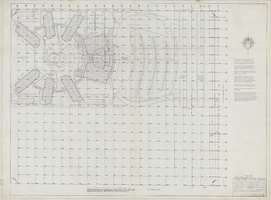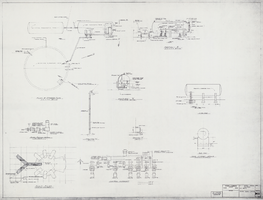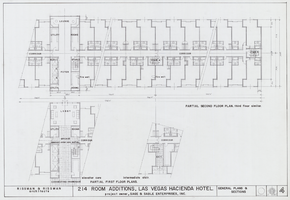Search the Special Collections and Archives Portal
Search Results

Hitz program and newspaper clippings, Hacienda Resort Hotel and Casino, Las Vegas
Date
Archival Collection
Description
Series V. 2017 Addition
Mixed Content
Hacienda - Polaris: phase II insurance and lien releases, 1988
Level of Description
Archival Collection
Collection Name: J. A. Tiberti Construction Records
Box/Folder: Box 090
Archival Component
Hacienda and Polaris: phase II project manager documents, 1988
Level of Description
Archival Collection
Collection Name: J. A. Tiberti Construction Records
Box/Folder: Box 102
Archival Component
Hacienda and Polaris: phase III insurance and lien releases, 1990
Level of Description
Archival Collection
Collection Name: J. A. Tiberti Construction Records
Box/Folder: Box 159
Archival Component
Hacienda and Polaris: phase III project manager documents, 1990
Level of Description
Archival Collection
Collection Name: J. A. Tiberti Construction Records
Box/Folder: Box 160
Archival Component

Architectural drawing of the Hacienda (Las Vegas), plot plan and site improvement, January 1, 1955
Date
Archival Collection
Description
Early plans for the Lady Luck, later the Hacienda. Drawn by: M.S. Original medium: pencil on paper.
Site Name: Hacienda
Address: 3590 Las Vegas Boulevard South
Image

Architectural drawing of the Hacienda (Las Vegas), water supply system, July 23, 1960
Date
Archival Collection
Description
Plans for the water system for the Hacienda. Includes control diagram and thumbnail plot plan. Original medium: parchment ozalid. W. L. Donley and Associates, mechanical engineers.
Site Name: Hacienda
Address: 3590 Las Vegas Boulevard South
Image

Architectural drawing of the Hacienda (Las Vegas), general plans and sections, September 14, 1961
Date
Archival Collection
Description
Partial first, second, and third floor suite plans and sections for the 214 room addition to the Hacienda. Sage and Sable Enterprises, Inc., project owners.
Site Name: Hacienda
Address: 3590 Las Vegas Boulevard South
Image
Lewis Homes Hacienda: Las Vegas, Lewis Homes, undated
Level of Description
Archival Collection
Collection Name: Farnsworth Collection on Housing in Clark County, Nevada
Box/Folder: Box 02
Archival Component
Job #225: Ice show for Hacienda, 1989 September 06
Level of Description
Archival Collection
Collection Name: Greg Cava Photograph Collection
Box/Folder: Box 01
Archival Component
