Search the Special Collections and Archives Portal
Search Results
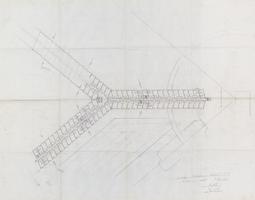
Architectural drawing of the Hacienda's (Las Vegas), room additions and preliminary sketch, June 5, 1957
Date
Archival Collection
Description
Plans for the construction of a 266 room addition to the Hacienda. Scale: 1/16 inch = 1 foot.
Site Name: Hacienda
Address: 3590 Las Vegas Boulevard South
Image
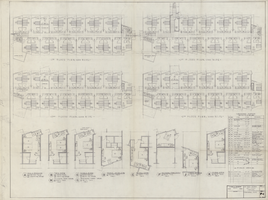
Architectural drawing of the Hacienda (Las Vegas), golf course and furnishings plans, July 21, 1958
Date
Archival Collection
Description
Plans for the golf course additions for the Hacienda from 1957-1958. Includes furnishings schedule.
Site Name: Hacienda
Address: 3590 Las Vegas Boulevard South
Image
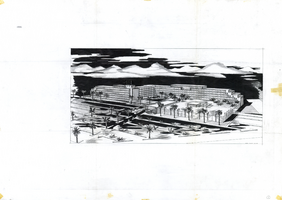
Architectural drawing of the Hacienda's (Las Vegas), cover sheet of the proposed structure, October 12, 1954
Date
Archival Collection
Description
Cover sheet for the preliminary study of various aspects of the proposed Hacienda. Original medium: pencil on paper.
Site Name: Hacienda
Address: 3590 Las Vegas Boulevard South
Image
Hacienda Hotels, List of locations, placemat, approximately 1931 to 1990
Level of Description
Archival Collection
Collection Name: UNLV University Libraries Menu Collection
Box/Folder: Oversized Box 185
Archival Component
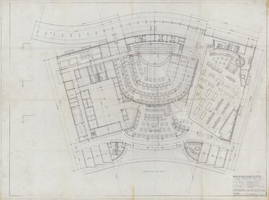
Architectural drawing of the Hacienda (Las Vegas), preliminary casino building plan, November 4, 1954
Date
Archival Collection
Description
Preliminary plans for the Lady Luck, later the Hacienda. Drawn by: M.F.S. Original medium: pencil on paper.
Site Name: Hacienda
Address: 3590 Las Vegas Boulevard South
Image
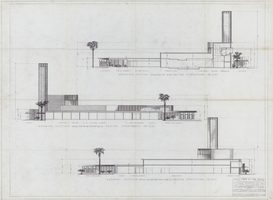
Architectural drawing of the Hacienda (Las Vegas), preliminary drawing of the general sections, November 4, 1954
Date
Archival Collection
Description
Preliminary plans for the Lady Luck, later the Hacienda. Drawn on paper with pencil.
Site Name: Hacienda
Address: 3590 Las Vegas Boulevard South, Las Vegas, NV
Image
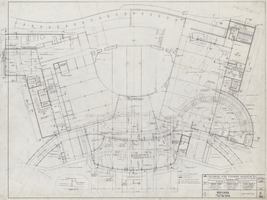
Architectural drawing of the Hacienda (Las Vegas), first floor plan, May 22, 1963
Date
Archival Collection
Description
Plans for hotel room and public area additions for the Hacienda from 1963-1965. Includes detail of new ceiling measurements. J. L. Cusick and Associates, electrical engineers; Harold L. Epstein and Associates, structural engineers; W. L. Donley and Associates, mechanical engineers.
Site Name: Hacienda
Address: 3590 Las Vegas Boulevard South
Image
Hacienda Hotel parking lot and pool, 1965 April 05
Level of Description
Archival Collection
Collection Name: Frank Mitrani Photographs
Box/Folder: Box 39
Archival Component
Hacienda Hotel rear and pool area, 1965 March 01
Level of Description
Archival Collection
Collection Name: Frank Mitrani Photographs
Box/Folder: Box 39
Archival Component
Hacienda Hotel, Las Vegas, Nevada, approximately 1956-1964
Level of Description
Archival Collection
Collection Name: L. F. Manis Photograph Collection
Box/Folder: Binder PB-012
Archival Component
