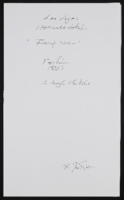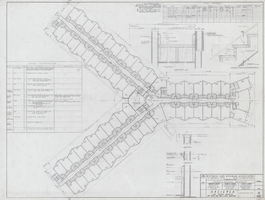Search the Special Collections and Archives Portal
Search Results

Fire and Ice costume design drawings, Hacienda Resort Hotel and Casino, Las Vegas
Date
1980 to 1989
Description
Series V. 2017 Addition
Mixed Content
Hacienda - Polaris: phase II insurance and lien releases, 1988
Level of Description
File
Archival Collection
J. A. Tiberti Construction Records
To request this item in person:
Collection Number: MS-00855
Collection Name: J. A. Tiberti Construction Records
Box/Folder: Box 090
Collection Name: J. A. Tiberti Construction Records
Box/Folder: Box 090
Archival Component
Hacienda and Polaris: phase II project manager documents, 1988
Level of Description
File
Archival Collection
J. A. Tiberti Construction Records
To request this item in person:
Collection Number: MS-00855
Collection Name: J. A. Tiberti Construction Records
Box/Folder: Box 102
Collection Name: J. A. Tiberti Construction Records
Box/Folder: Box 102
Archival Component
Hacienda and Polaris: phase III insurance and lien releases, 1990
Level of Description
File
Archival Collection
J. A. Tiberti Construction Records
To request this item in person:
Collection Number: MS-00855
Collection Name: J. A. Tiberti Construction Records
Box/Folder: Box 159
Collection Name: J. A. Tiberti Construction Records
Box/Folder: Box 159
Archival Component
Hacienda and Polaris: phase III project manager documents, 1990
Level of Description
File
Archival Collection
J. A. Tiberti Construction Records
To request this item in person:
Collection Number: MS-00855
Collection Name: J. A. Tiberti Construction Records
Box/Folder: Box 160
Collection Name: J. A. Tiberti Construction Records
Box/Folder: Box 160
Archival Component
Job #225: Ice show for Hacienda, 1989 September 06
Level of Description
File
Archival Collection
Greg Cava Photograph Collection
To request this item in person:
Collection Number: PH-00399
Collection Name: Greg Cava Photograph Collection
Box/Folder: Box 01
Collection Name: Greg Cava Photograph Collection
Box/Folder: Box 01
Archival Component
Lewis Homes Hacienda: Las Vegas, Lewis Homes, undated
Level of Description
File
Archival Collection
Farnsworth Collection on Housing in Clark County, Nevada
To request this item in person:
Collection Number: MS-00497
Collection Name: Farnsworth Collection on Housing in Clark County, Nevada
Box/Folder: Box 02
Collection Name: Farnsworth Collection on Housing in Clark County, Nevada
Box/Folder: Box 02
Archival Component
Hacienda Hotel, image 001: postcard, approximately 1950 to 1959
Level of Description
Item
Archival Collection
Dennis McBride Photograph Collection
To request this item in person:
Collection Number: PH-00263
Collection Name: Dennis McBride Photograph Collection
Box/Folder: Folder 022
Collection Name: Dennis McBride Photograph Collection
Box/Folder: Folder 022
Archival Component
Hacienda Hotel Golf Course: postcards, approximately 1950 to 1969
Level of Description
Item
Archival Collection
Dennis McBride Photograph Collection
To request this item in person:
Collection Number: PH-00263
Collection Name: Dennis McBride Photograph Collection
Box/Folder: Folder 022
Collection Name: Dennis McBride Photograph Collection
Box/Folder: Folder 022
Archival Component

Architectural drawing of the Hacienda (Las Vegas), second floor plan, March 25, 1963
Date
1963-03-25
Archival Collection
Description
Plans for hotel room and public area additions for the Hacienda from 1963-1965. Includes paint schedule and finish schedule. J. L. Cusick and Associates, electrical engineers; Harold L. Epstein and Associates, structural engineers; W. L. Donley and Associates, mechanical engineers.
Site Name: Hacienda
Address: 3590 Las Vegas Boulevard South
Image
Pagination
Refine my results
Content Type
Creator or Contributor
Subject
Archival Collection
Digital Project
Resource Type
Year
Material Type
Place
Language
Records Classification
