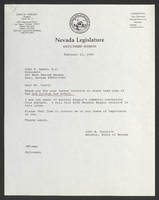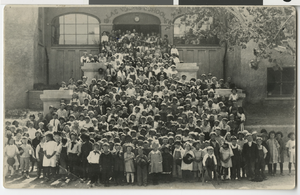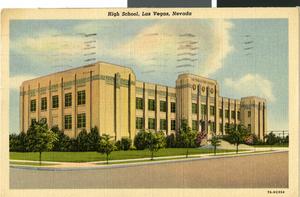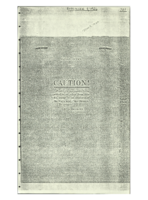Search the Special Collections and Archives Portal
Search Results

Old College Law School: correspondence
Date
Archival Collection
Description
Folder from the John Vergiels Political Papers (MS-00283).
Text

Las Vegas High School, grades K-8: photograph
Date
Archival Collection
Description
Image
"Proposals for Reorganization of Guidances Services for Special Education Work Experience and Job Training Programs in the Clark County School District" by J. Myron Patridge, 1966
Level of Description
Archival Collection
Pagination
- Previous page ‹‹
- Page 3
Archival Component
Department of Education budget overview, K-12 school system budget, NSHE planning report, Nevada state senate agenda information, 2009 to 2011
Level of Description
Archival Collection
Pagination
- Previous page ‹‹
- Page 3
Archival Component

Law School Study for the University of Nevada, Las Vegas (final draft)
Date
Archival Collection
Description
A final draft version of the "Law School Study for the University of Nevada, Las Vegas" by Dean Willard H. Pedrick, College of Law, Arizona State University, and Professor Lorne Seidman, Chairman, Department of Finance, College of Business and Economics, University of Nevada, Las Vegas.. From the University of Nevada, Las Vegas William S. Boyd School of Law Records (UA-00048).
Text

Postcard of a high school, Las Vegas, circa 1930s to 1940s
Date
Archival Collection
Description
Image

Moapa School Jurisdiction: correspondence
Date
Archival Collection
Description
Report from Supervisor W. W. Coon to the Commissioner of Indian Affairs on the Moapa School Jurisdiction. Section I details enrollment at schools in Moapa, Las Vegas, Fort Mohave, Sherman Institute, Phoenix, and Moapa Public. Section II details the health of students and employees.
Text
Las Vegas High School Architectural Drawings
Identifier
Abstract
The Las Vegas High School architectural drawings include blueprints for various improvements, expansions, additions, and renovations performed for the Las Vegas, Nevada high school between 1929 and 1972. The architectural drawing sets include site plans, floor plans, elevations, sections, building component details, and structural drawings.
Archival Collection
Holocaust Education and Curriculum correspondence; articles about the Holocaust; Clark County School District Professional Development Education program materials relating to Holocaust education conference including the topics: "One Survivor Remembers," "Art of the Holocaust," and "Rescue and Resistance,"; proclamation and correspondence about the Holocaust Remembrance Week in Nevada, 1984 to 2015
Level of Description
Archival Collection
Pagination
- Previous page ‹‹
- Page 3
Archival Component
