Search the Special Collections and Archives Portal
Search Results
Additions and Alterations: TV access corridor: architectural, structural, and electrical drawings, 1974 February 20; 1974 March 4
Level of Description
Scope and Contents
This set contains architectural drawings for Las Vegas Hilton (client), and includes drawings by John A. Martin and Associates (engineer), and Cohen, Lebovich, Pascoe, and Associates (engineer).
This set includes: floor plans, reflected ceiling plans, construction details, lighting plans, and power plans.
Archival Collection
Collection Name: Martin Stern Architectural Records
Box/Folder: Roll 144
Archival Component
Architectural, structural, mechanical, electrical, and plumbing drawings, 1978 June 30
Level of Description
Scope and Contents
This set includes an artist's rendering of an exterior building perspective.
Archival Collection
Collection Name: Martin Stern Architectural Records
Box/Folder: Roll 160a
Archival Component
Architectural drawings, SK11 sheets 1-12, 1980 March 31
Level of Description
Scope and Contents
Martin Stern's inventoried these drawings in the roll labeled 239, but were found in the roll label 410.
Archival Collection
Collection Name: Martin Stern Architectural Records
Box/Folder: Roll 410
Archival Component
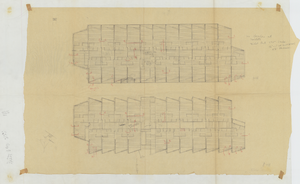
Architectural drawing of the Hacienda (Las Vegas), plumbing details, before 1956
Date
Archival Collection
Description
Details of toilet placement in the guest room area of the Lady Luck, later the Hacienda. The object consists of a sheet of tracing paper taped over a parchment sheet; both have room plans and handwritten notes.
Site Name: Hacienda
Address: 3590 Las Vegas Boulevard South
Image
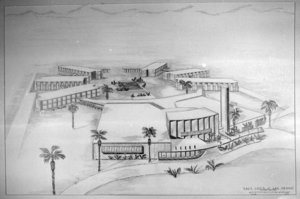
Film negative, Googie architectural design drawing of the proposed Lady Luck casino (Las Vegas), before 1956
Date
Archival Collection
Description
An artist's conception of the proposed Lady Luck complex, later the named the Hacienda. Inverted negative film transparency. Efstonbuilt, Inc. of Chicago, architects
Site Name: Hacienda
Address: 3590 Las Vegas Boulevard South
Image

Architectural sketch of Harrah's Resort Atlantic City, fountains, circa 1983
Date
Archival Collection
Description
Conceptual sketches of Harrah's Marina Hotel Casino, Atlantic City.
Site Name: Harrah's Marina Resort (Atlantic City)
Address: 777 Harrah's Boulevard, Atlantic City, NJ
Image
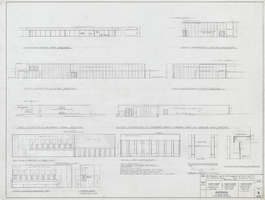
Architectural drawing of the Hacienda (Las Vegas), elevations, May 22, 1963
Date
Archival Collection
Description
Plans for hotel room and public area additions for the Hacienda from 1963-1965. Includes elevations for exterior walls and men's and women's rest rooms. J. L. Cusick and Associates, electrical engineers; Harold L. Epstein and Associates, structural engineers; W. L. Donley and Associates, mechanical engineers.
Site Name: Hacienda
Address: 3590 Las Vegas Boulevard South, Las Vegas, NV
Image
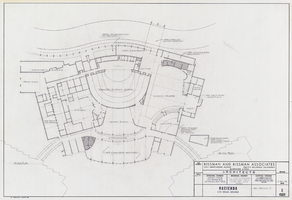
Architectural drawing of the Hacienda (Las Vegas), as-built, January 20, 1973
Date
Archival Collection
Description
As-built plans for the 1973 renovations to the Hacienda Las Vegas. J. L. Cusick and Associates, electrical engineers; Harold L. Epstein and Associates, structural engineers; W. L. Donley and Associates, mechanical engineers.
Site Name: Hacienda
Address: 3590 Las Vegas Boulevard South
Image
Original Riviera Hotel: original architectural drawings, 1954 July 28
Level of Description
Scope and Contents
This set includes drawings of the original Riviera Hotel building prepared by Roy F. France & Son Architects (architect) and J. Maher Weller (architect).
Archival Collection
Collection Name: Martin Stern Architectural Records
Box/Folder: Flat File 755, Flat File 765
Archival Component
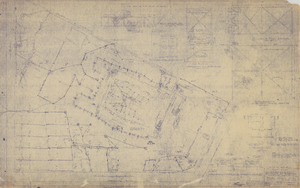
Architectural drawing of the Royal Nevada (Las Vegas), plot plan, July 29, 1954
Date
Archival Collection
Description
Architectural plans for the Royal Nevada Hotel from 1954. The Royal Nevada Hotel was eventually incorporated into the Stardust Resort and Casino.
Site Name: Royal Nevada
Address: 3000 Las Vegas Boulevard South
Image
