Search the Special Collections and Archives Portal
Search Results
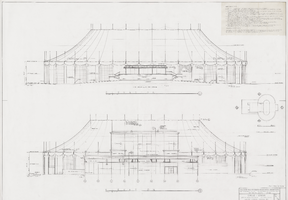
Architectural drawing of Circus Circus (Las Vegas), elevations, April 5, 1968
Date
Archival Collection
Description
External elevations for the construction of the Circus Circus casino from 1968. Includes key plan and roof covering notes. Printed on parchment.
Site Name: Circus Circus Las Vegas
Address: 2880 Las Vegas Boulevard South
Image
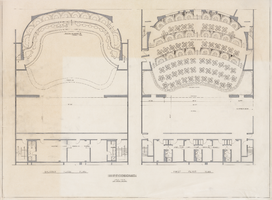
Architectural drawing of Circus Circus (Las Vegas), Hippodrome, circa 1968
Date
Archival Collection
Description
First floor and balcony floor plans for the Circus Circus Hippodrome. Printed on parchment.
Site Name: Circus Circus Las Vegas
Address: 2880 Las Vegas Boulevard South
Image
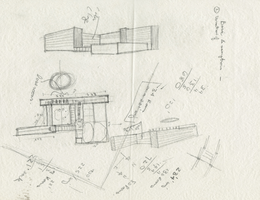
Architectural sketch of the Hacienda (Las Vegas), rough planning, 1951-1956
Date
Archival Collection
Description
Rough sketch with planning computations for the Lady Luck, later the Hacienda. Original medium: pencil on tissue paper.
Site Name: Hacienda
Address: 3590 Las Vegas Boulevard South
Image
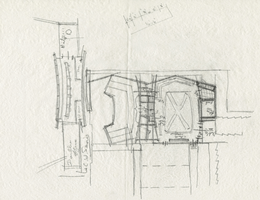
Architectural sketch of the Hacienda (Las Vegas), plot plan, 1951-1956
Date
Archival Collection
Description
Rough sketch of the plot of the proposed Lady Luck, later the Hacienda. Original medium: pencil on tracing paper.
Site Name: Hacienda
Address: 3590 Las Vegas Boulevard South
Image
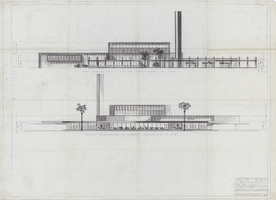
Architectural drawing of the Hacienda (Las Vegas), preliminary elevations, November 4, 1954
Date
Archival Collection
Description
Preliminary plans for the Lady Luck, later the Hacienda. Drawn on paper with pencil.
Site Name: Hacienda
Address: 3590 Las Vegas Boulevard South
Image
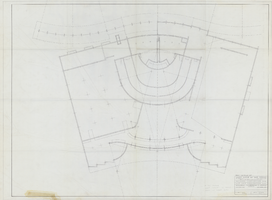
Architectural drawing of the Hacienda (Las Vegas), casino plan, January 6, 1955
Date
Archival Collection
Description
Early plans for the Lady Luck, later the Hacienda. Drawn on paper with pencil.
Site Name: Hacienda
Address: 3590 Las Vegas Boulevard South
Image
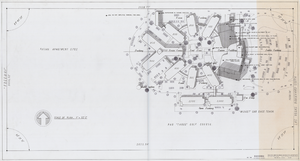
Architectural drawing of the Hacienda (Las Vegas), plot plan, February 7, 1969
Date
Archival Collection
Description
Large plot plan of the Hacienda from 1969 showing the entire property including the golf course and area for future apartments.
Site Name: Hacienda
Address: 3590 Las Vegas Boulevard South
Image
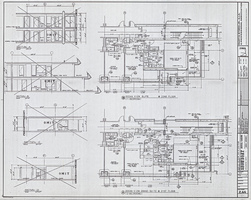
Architectural drawing of the Showboat Hotel and Casino (Atlantic City), suites A and B, 1985
Date
Archival Collection
Description
Plans for the construction of the Showboat Hotel Casino in Atlantic City from 1985. Parchment copy.
Site Name: Showboat Hotel and Casino (Atlantic City)
Address: 801 Boardwalk, Atlantic City, NJ
Image

Architectural drawing of Circus Circus (Las Vegas), index of drawings, April 5, 1968
Date
Archival Collection
Description
Index of drawings for the architectural plans for the construction of the Circus Circus casino from 1968. Printed on parchment. The following drawings are considered part of this index sheet: sky000971, sky000972, sky000973. sky000975, sky000976, sky000984. Harold L. Epstein, structural engineer; Ira Tepper and Associates, mechanical engineers; J. L. Cusick and Associates, electrical engineers.
Site Name: Circus Circus Las Vegas
Address: 2880 Las Vegas Boulevard South
Text
Proposed exhibition center: architectural, mechanical, electrical, and plumbing drawings, 1980 December 18; 1988 November 1
Level of Description
Scope and Contents
This set contains architectural drawings for MGM Grand Hotels (client) and Bally's Hotel and Casino (client), and includes drawings by Cohen and Kanwar Inc. (engineer) and Hellman and Lober (engineer).
This set includes: floor plans, exterior elevations, building sections, foundation plans, demolition plans, framing plans, preliminary sketches, utilities plans, index sheet, site plans, exit plans, reflected ceiling plans, finish schedules, door schedules, construction details, interior elevations, lighting fixture schedules, electrical schematics, lighting plans, power plans, HVAC schedules, HVAC plans, plumbing plans, plumbing fixture schedules, and plumbing schematics.
Archival Collection
Collection Name: Martin Stern Architectural Records
Box/Folder: Roll 117
Archival Component
