Search the Special Collections and Archives Portal
Search Results
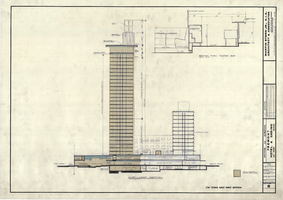
Fremont Hotel: architectural drawing
Date
Archival Collection
Description
From the Martin Stern Architectural Records (MS-00382). Written on the image: "Martin Stern Jr., A.I.A. Architect & Associates. Berton Charles Severson. Brian Walter Webb. 9348 Santa Monica Boulevard, Beverly Hills, California CR 3-0215 TR 8-5220. Additions and Alterations Fremont Hotel & Casino Las Vegas Nevada. Revisions 6 Nov. Added 6 floors & deck to tower. Job Number 424. Scale 1/16"=1'-0". Drawn by F. Anderson. Date Sept. 14, 1964".
Image
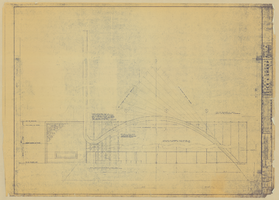
Miscellaneous blue-line prints: architectural drawing
Date
Description
Image
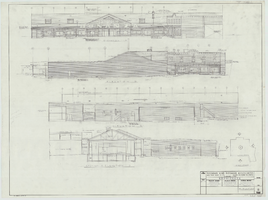
Elevation, Bonanza: architectural drawing
Date
Archival Collection
Description
From the Homer Rissman Architectural Records (MS-00452). Written on the image: "Rissman and Rissman Associates 1011 Swarthmore Avenue Pacific Palisades California Gladstone 4-7519. Scale 1/3'-1'-0'. Architects. Structural Engineer Harold L. Epstein 3324 Barham Blvd. Los Angeles, Calif. 90028 Hollywood 3-7121. Mechanical Engineer Ira Tepper & Associates 1147 So. Beverly Drive Los Angeles, Calif. 90035 Crestview 6-1736. Electrical Engineer J.L. Cusick & Associates 4219 Lankershim Blvd. North Hollywood, Cal. 91602 Triangle 7-6231. Elevation. 8 drawing number".
Site Location: Highway 91 (Clark County, Nevada)
Image
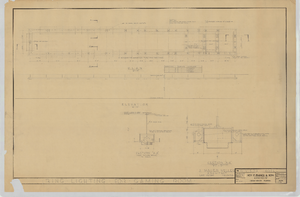
Original Riviera Hotel: original architectural drawing
Date
Archival Collection
Description
From the Martin Stern Architectural Records (MS-00382) -- Riviera Hotel and Casino: Las Vegas, Nevada -- Project drawings file.
Image
Architectural drawings and maps, 1943 to 1985
Level of Description
Scope and Contents
The architectural drawings and maps series (1943-1985) contain projects and diagrams primarily pertaining to the planning and development of Boulder City, Nevada. The series also includes drawings from Las Vegas, Nevada, locations throughout Southern Nevada including Lake Mead, and California. Drawing types include master site plans and zoning maps for Boulder City and its subdivisions, architectural drawings for residential homes, railroad track maps, and topographic maps.
Archival Collection
Collection Name: Elton and Madelaine Garrett Photograph and Architectural Drawing Collection
Box/Folder: N/A
Archival Component
Additions and Alterations: coffee shop: architectural drawings
Level of Description
Scope and Contents
This set contains architectural drawings for International Hotel (client), and includes drawings by Howard Hirsch Associates (consultant).
This set includes: general specifications, floor plans, reflected ceiling plans, construction details, interior elevations, finish schedules, door schedules, and electrical plans.
Archival Collection
Collection Name: Martin Stern Architectural Records
Box/Folder: Roll 144
Archival Component
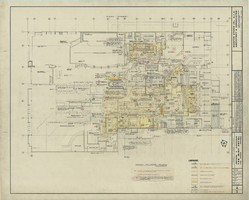
Remodeling and Additions: civil and architectural drawings, image 002
Date
Description
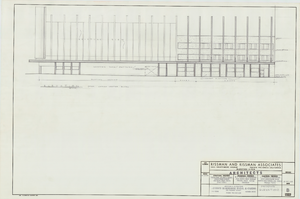
Binion's Horseshoe Proposed Elevation: architectural drawing
Date
Archival Collection
Description
Architectural drawing from Homer Rissman Architectural Records (MS-00452).
Image
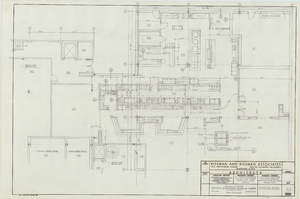
Binion's Horseshoe Kitchen Plan: architectural drawing
Date
Archival Collection
Description
Architectural drawing from Homer Rissman Architectural Records (MS-00452).
Image
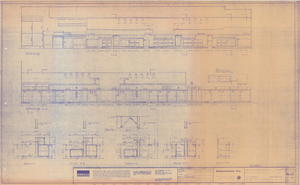
Binion's Horseshoe Elevations & Sections: architectural drawing
Date
Archival Collection
Description
Architectural drawing from Homer Rissman Architectural Records (MS-00452).
Image
