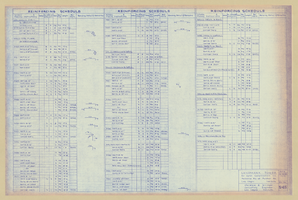Search the Special Collections and Archives Portal
Search Results
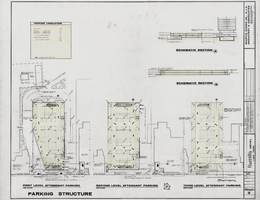
Architectural drawing of Harrah's Tahoe (Stateline, Nev.), parking structure, March 3, 1971
Date
Archival Collection
Description
Architectural plans for the construction of the Harrah's Lake Tahoe parking structure. Includes revision dates and parking tabulation. Printed on mylar. Berton Charles Severson, architect; Brian Walter Webb, architect.
Site Name: Harrah's Tahoe
Address: 15 Highway 50
Image
Architectural rendering of Frazier Hall, Las Vegas, Nevada, 1956
Level of Description
Archival Collection
Collection Name: University of Nevada, Las Vegas Photograph Collection
Box/Folder: Folder 13
Archival Component
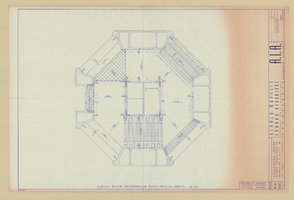
Original Landmark Tower structural drawings, sheets S1-S105: architectural drawings, image 011
Date
Description
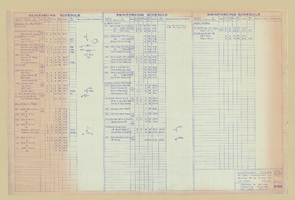
Original Landmark Tower structural drawings, sheets S1-S105: architectural drawings, image 051
Date
Description
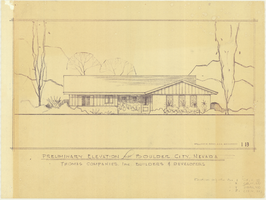
Architectural drawing of residential home in Boulder City, Nevada, preliminary elevation, 1962
Date
Archival Collection
Description
Preliminary drawing of front exterior elevation of ra anch-style residential home in Boulder City, Nevada. Handwritten near lower right: "Elevations only for Plan 1 (1B, 1C, 1D), Plan 2 (2B, 2C, 2D), Plan 4 (4B, 4C, 4D), Plan 5 (5B, 5C, 5D)."
Architecture Period: Mid-Century ModernistImage
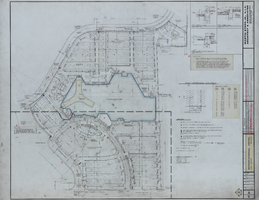
Architectural drawing of the International Hotel (Las Vegas), site plan, August 5, 1968
Date
Archival Collection
Description
Architectural plans for the International Hotel, Las Vegas, Nevada from 1968. Printed on mylar. Includes special notes, parking stall dimensions, and handwritten legend and revisions. Scale: 1 inch = 60 feet. Job Captain: M.T.
Site Name: International Hotel
Address: 3000 Paradise Road
Image
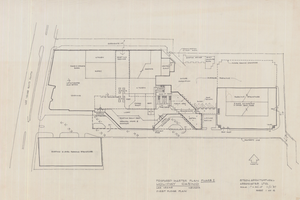
Architectural drawing of the Holiday Casino (Las Vegas), master plan, first floor plan, November 1, 1987
Date
Archival Collection
Description
Proposed master plan drawing for the Holiday Casino in Las Vegas. Original medium: pencil and ink on tracing paper. The property became Harrah's Las Vegas in 1992.
Site Name: Holiday Casino
Address: 3475 Las Vegas Boulevard South
Image

Architectural drawing of the Holiday Casino (Las Vegas), master plan, second floor plan, November 1, 1987
Date
Archival Collection
Description
Proposed master plan drawing for the Holiday Casino in Las Vegas. Original medium: pencil and ink on tracing paper. The property became Harrah's Las Vegas in 1992.
Site Name: Holiday Casino
Address: 3475 Las Vegas Boulevard South
Image

Architectural drawing of the Holiday Inn and Casino (Las Vegas), master plan, site sketch, circa 1987
Date
Archival Collection
Description
Site sketch of the proposed Holiday Inn and Holiday Casino in Las Vegas. Original medium: pencil and ink on tracing paper. The property became Harrah's Las Vegas in 1992.
Site Name: Holiday Casino
Address: 3475 Las Vegas Boulevard South
Image
