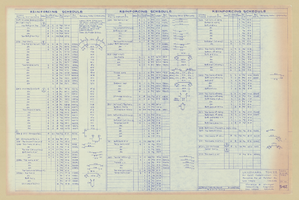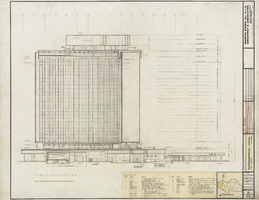Search the Special Collections and Archives Portal
Search Results

Original Landmark Tower structural drawings, sheets S1-S105: architectural drawings, image 031
Date
1961-10-26
Description
Structural sheet for the Landmark Hotel and Casino from flat file 232b of the Martin Stern Architectural Records. This sheet contains schedules and details for structural beams, trusses, and slabs for the twenty-sixth floor.
Job #97-633: Stratoshops for MCG Architecture, 1997 January
Level of Description
File
Archival Collection
Greg Cava Photograph Collection
To request this item in person:
Collection Number: PH-00399
Collection Name: Greg Cava Photograph Collection
Box/Folder: Box 04
Collection Name: Greg Cava Photograph Collection
Box/Folder: Box 04
Archival Component

Architectural drawing of the International Hotel (Las Vegas), north elevation, August 5, 1968
Date
1968-08-05
Archival Collection
Description
Architectural plans for the International Hotel, Las Vegas, Nevada from 1968. Printed on mylar; additional delineator identified with the initials EPH. Berton Charles Severson, architect; Brian Walter Webb, architect; Jose Flor, delineator.
Site Name: International Hotel
Address: 3000 Paradise Road
Image
#58731: Architectural model - mock up, 1990 November 05
Level of Description
File
Archival Collection
University of Nevada, Las Vegas Creative Services Records (1990s)
To request this item in person:
Collection Number: PH-00388-03
Collection Name: University of Nevada, Las Vegas Creative Services Records (1990s)
Box/Folder: N/A
Collection Name: University of Nevada, Las Vegas Creative Services Records (1990s)
Box/Folder: N/A
Archival Component
#61600: Architecture Building (New) - Exteriors, 1997 August 28
Level of Description
File
Archival Collection
University of Nevada, Las Vegas Creative Services Records (1990s)
To request this item in person:
Collection Number: PH-00388-03
Collection Name: University of Nevada, Las Vegas Creative Services Records (1990s)
Box/Folder: N/A
Collection Name: University of Nevada, Las Vegas Creative Services Records (1990s)
Box/Folder: N/A
Archival Component
#61090: Architectural Model - Student Services, 1996 April 10
Level of Description
File
Archival Collection
University of Nevada, Las Vegas Creative Services Records (1990s)
To request this item in person:
Collection Number: PH-00388-03
Collection Name: University of Nevada, Las Vegas Creative Services Records (1990s)
Box/Folder: N/A
Collection Name: University of Nevada, Las Vegas Creative Services Records (1990s)
Box/Folder: N/A
Archival Component
#59403: Campus Scenes - Interior Architecture, 1992 February 10
Level of Description
File
Archival Collection
University of Nevada, Las Vegas Creative Services Records (1990s)
To request this item in person:
Collection Number: PH-00388-03
Collection Name: University of Nevada, Las Vegas Creative Services Records (1990s)
Box/Folder: N/A
Collection Name: University of Nevada, Las Vegas Creative Services Records (1990s)
Box/Folder: N/A
Archival Component
Chelsea Hotel: architectural drawings by SOSH Architects, 2006 September
Level of Description
File
Archival Collection
John Levy Lighting Productions, Inc. Records
To request this item in person:
Collection Number: MS-00832
Collection Name: John Levy Lighting Productions, Inc. Records
Box/Folder: Box 19
Collection Name: John Levy Lighting Productions, Inc. Records
Box/Folder: Box 19
Archival Component
Architectural plans for proposed Meadows Playhouse theater design, 1976
Level of Description
File
Archival Collection
Joan Snyder Meadows Playhouse Collection
To request this item in person:
Collection Number: MS-00219
Collection Name: Joan Snyder Meadows Playhouse Collection
Box/Folder: Box 02 (Restrictions apply)
Collection Name: Joan Snyder Meadows Playhouse Collection
Box/Folder: Box 02 (Restrictions apply)
Archival Component
The Reserve, specifications, general architectural and structural notes, 1993 April
Level of Description
File
Archival Collection
Patrick Egger Southern Nevada Real Estate Records
To request this item in person:
Collection Number: MS-00878
Collection Name: Patrick Egger Southern Nevada Real Estate Records
Box/Folder: Box 30
Collection Name: Patrick Egger Southern Nevada Real Estate Records
Box/Folder: Box 30
Archival Component
Pagination
Refine my results
Content Type
Creator or Contributor
Subject
Archival Collection
Digital Project
Resource Type
Year
Material Type
Place
Language
Records Classification
