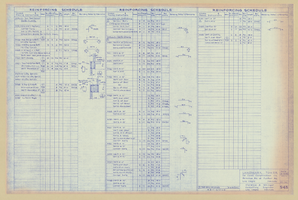Search the Special Collections and Archives Portal
Search Results
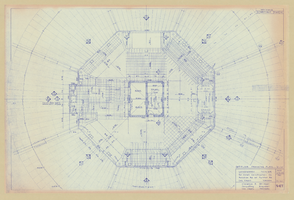
Original Landmark Tower structural drawings, sheets S1-S105: architectural drawings, image 037
Date
Description
Architectural drawings; sheets A-A30, 1970 November 16
Level of Description
Scope and Contents
This set includes drawings for Inscon Development Co. (client).
This set includes: exterior perspectives, exterior rendering, artist rendering, sheet index, plot plan, grading plan, floor plans, roof plans, reflected ceiling plans, structural framing plans, roof plans, exterior elevations, interior elevations, building sections, construction details, and finish and door schedules,
Archival Collection
Collection Name: Martin Stern Architectural Records
Box/Folder: Roll 014
Archival Component

Original Landmark Tower structural drawings, sheets S1-S105: architectural drawings, image 006
Date
Description
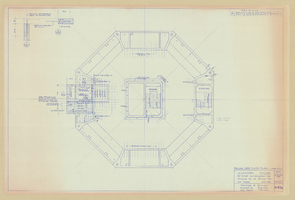
Original Landmark Tower structural drawings, sheets S1-S105: architectural drawings, image 038
Date
Description

Original Landmark Tower structural drawings, sheets S1-S105: architectural drawings, image 040
Date
Description
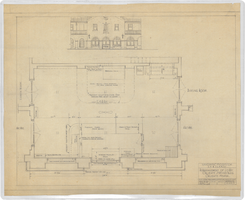
Rearrangement of lobby at Caliente, Nevada railroad station: architectural drawing
Date
Archival Collection
Description
From Union Pacific Railroad Collection (MS-00397). The scales are noted in the drawing. The bottom corner of the drawing says, "Union Pacific System LA & S.L.R.R. Co. Rearrangement of Lobby Caliente Station Bldg. Caliente. Nevada. Ass't. Chief Engineers Office Los. Angeles. Calif. Drawn By E.C.B. Trace By F.W.G. Checked. Date April 24/28. Scales. Revised. Drawing No 1514 8-B".
Image

Original Landmark Tower structural drawings, sheets S1-S105: architectural drawings, image 016
Date
Description
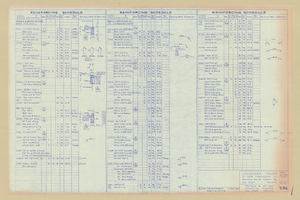
Original Landmark Tower structural drawings, sheets S1-S105: architectural drawings, image 023
Date
Description
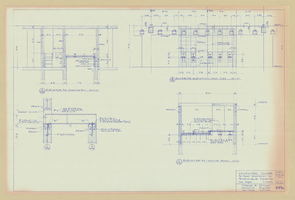
Original Landmark Tower structural drawings, sheets S1-S105: architectural drawings, image 028
Date
Description
