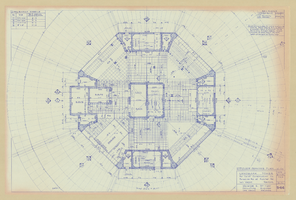Search the Special Collections and Archives Portal
Search Results
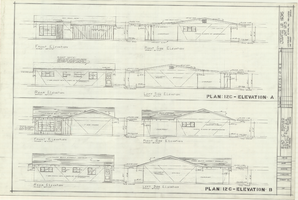
Architectural drawings of residential home in Las Vegas, Nevada, exterior elevations, 1955
Date
Archival Collection
Description
Two different sets of drawings of front, rear, left and right exterior elevations of a ranch-style residential home in the Greater Las Vegas development in Las Vegas, Nevada.
Site Name: Greater Las Vegas
Image

Binion's Horseshoe First Floor As-Built and Demolition Plan: architectural drawing
Date
Archival Collection
Description
From the Homer Rissman Architectural Records (MS-00452). Written on the image: "Rissman and Rissman Associates 1011 Swarthmore Avenue Pacific Palisades California Gladstone 4-7519. Scale 1/8"=1'0". Architects. Structural Engineer Socoloske, Zelner & Assoc. 14545 Friar Street Van Nuys, Calif. 91401 State 5-6821. Mechanical Engineer W.L. Donley & Associates 1516 North West Avenue Fresno, Calif. 93728 268-8029. Electrical Engineer J. L. Cusick & Associates 4219 Lankershim Blvd. North Hollywood, Cal. 91602 Triangle 7-6231. Additions & Alterations. Binion's Horseshoe Hotel & Casino 200 Fremont Street Las Vegas Nevada, 89101. Phone: 702/382-1600. First Floor As-Built & Demolition Plan. 7-15-68 Date. 4 Drawing Number. 8-27-68 Revised".
Image
Building 10: architectural and structural drawings; revisions, 1971 July
Level of Description
Scope and Contents
This set includes drawings for Little America Refining Co. (client).
This set includes: redlining, index sheet, site plan, foundation plans, framing plans, floor plans, roof plans, exterior elevations, interior elevations, wall sections, building sections, isometric construction details, construction details, and finish and door schedules.
Archival Collection
Collection Name: Martin Stern Architectural Records
Box/Folder: Roll 045
Archival Component
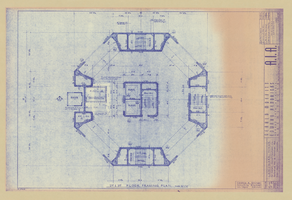
Original Landmark Tower structural drawings, sheets S1-S105: architectural drawings, image 007
Date
Description
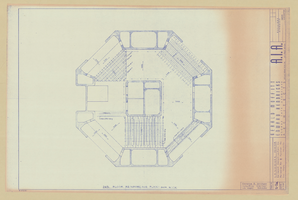
Original Landmark Tower structural drawings, sheets S1-S105: architectural drawings, image 012
Date
Description
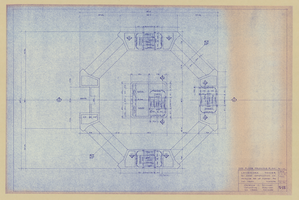
Original Landmark Tower structural drawings, sheets S1-S105: architectural drawings, image 014
Date
Description

Original Landmark Tower structural drawings, sheets S1-S105: architectural drawings, image 018
Date
Description

Original Landmark Tower structural drawings, sheets S1-S105: architectural drawings, image 021
Date
Description
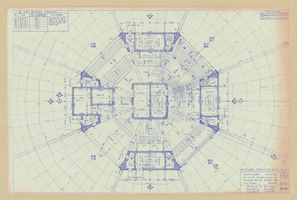
Original Landmark Tower structural drawings, sheets S1-S105: architectural drawings, image 030
Date
Description
