Search the Special Collections and Archives Portal
Search Results
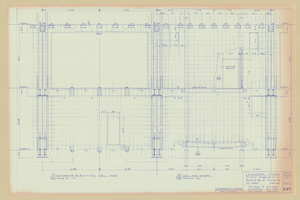
Original Landmark Tower structural drawings, sheets S1-S105: architectural drawings, image 027
Date
1961-10-26
Description
Structural sheet for the Landmark Hotel and Casino from flat file 232b of the Martin Stern Architectural Records. This sheet contains the exterior elevation for a structural wall.
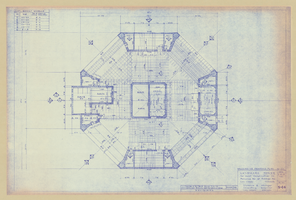
Original Landmark Tower structural drawings, sheets S1-S105: architectural drawings, image 035
Date
1961-10-26
Description
Structural sheet for the Landmark Hotel and Casino from flat file 232b of the Martin Stern Architectural Records. This sheet contains the mezzanine stuctural framing layout.
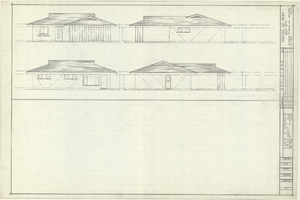
Architectural drawings of residential home in Las Vegas, Nevada, exterior elevations, 1955
Date
1955
Archival Collection
Description
Drawings of exterior elevations of a ranch-style residential home in the Greater Las Vegas development in Las Vegas, Nevada. Handwritten underneath drawings at right: "Plan 14C - Elev. C."
Site Name: Greater Las Vegas
Image
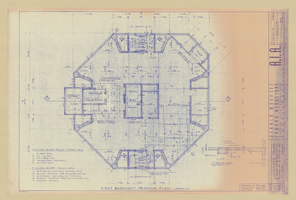
Original Landmark Tower structural drawings, sheets S1-S105: architectural drawings, image 002
Date
1961-10-26
Description
Structural sheet for the Landmark Hotel and Casino from flat file 232b of the Martin Stern Architectural Records. This sheet contains the first basement's stuctural framing layout.

Original Landmark Tower structural drawings, sheets S1-S105: architectural drawings, image 004
Date
1961-10-26
Description
Structural sheet for the Landmark Hotel and Casino from flat file 232b of the Martin Stern Architectural Records. This sheet shows a section through the tower's basement elevator.

Original Landmark Tower structural drawings, sheets S1-S105: architectural drawings, image 008
Date
1961-10-26
Description
Structural sheet for the Landmark Hotel and Casino from flat file 232b of the Martin Stern Architectural Records. This sheet contains schedules for structural beams for the first floor.
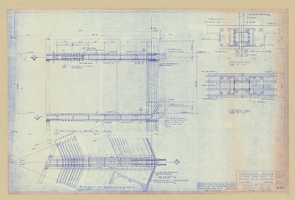
Original Landmark Tower structural drawings, sheets S1-S105: architectural drawings, image 020
Date
1961-10-26
Description
Structural sheet for the Landmark Hotel and Casino from flat file 232b of the Martin Stern Architectural Records. This sheet contains structural truss flor plans and sections.
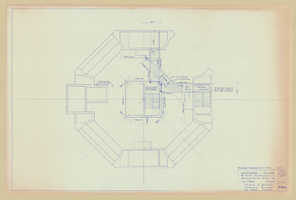
Original Landmark Tower structural drawings, sheets S1-S105: architectural drawings, image 036
Date
1961-10-26
Description
Structural sheet for the Landmark Hotel and Casino from flat file 232b of the Martin Stern Architectural Records. This sheet contains a revised mezzanine stuctural framing layout.
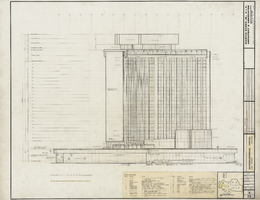
Architectural drawings of the International Hotel (Las Vegas), south elevation, August 5, 1958
Date
1968-08-05
Archival Collection
Description
Architectural plans for the International Hotel, Las Vegas, Nevada from 1968. Printed on mylar. Berton Charles Severson, architect; Brian Walter Webb, architect; Jose Flor, delineator.
Site Name: International Hotel
Address: 3000 Paradise Road
Image
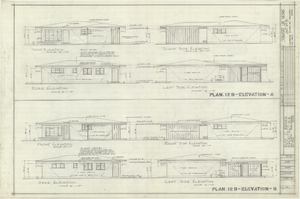
Architectural drawings of residential home in Las Vegas, Nevada, exterior elevations, 1955
Date
1955
Archival Collection
Description
Two different sets of drawings of front, rear, left and right exterior elevations of a ranch-style residential home in the Greater Las Vegas development in Las Vegas, Nevada.
Site Name: Greater Las Vegas
Image
Pagination
Refine my results
Content Type
Creator or Contributor
Subject
Archival Collection
Digital Project
Resource Type
Year
Material Type
Place
Language
Records Classification
