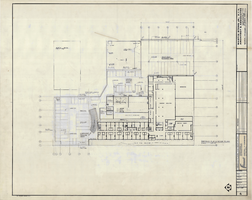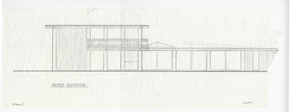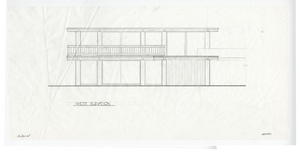Search the Special Collections and Archives Portal
Search Results
Additions and alterations: benihana village and tower expansion; architectural and structural, 1974 April 1
Level of Description
Archival Collection
Collection Name: Martin Stern Architectural Records
Box/Folder: Roll 610
Archival Component
Race book and Gift Shop: architectural and mechanical drawings, 1988 October 20
Level of Description
Archival Collection
Collection Name: Martin Stern Architectural Records
Box/Folder: Roll 614
Archival Component
Architectural drawings, sheets A245-A256, 1980 September 18
Level of Description
Archival Collection
Collection Name: Martin Stern Architectural Records
Box/Folder: Roll 155
Archival Component
Architectural drawings, sheets A201-A315, 1980 June 16
Level of Description
Archival Collection
Collection Name: Martin Stern Architectural Records
Box/Folder: Roll 353
Archival Component
Architectural, structural, mechanical, electrical, and plumbing drawings, 1988 August 7
Level of Description
Scope and Contents
This set includes an artist rendering of an exterior building perspective.
Archival Collection
Collection Name: Martin Stern Architectural Records
Box/Folder: Roll 159
Archival Component

Fremont Hotel 2nd Floor & Roof Plan: architectural drawing
Date
Archival Collection
Description
From the Martin Stern Architectural Records (MS-00382). Written on the image: "Martin Stern Jr., A.I.A. Architect & Associates. Berton Charles Severson. Brian Walter Webb. Mas Tokubo. Fred Anderson. Joel Bergman. Bruce Koerner. 9348 Santa Monica Boulevard, Beverly Hills, California (213)-273-0215/878-5220. Second Floor and Roof Plan. Addition and Alterations Fremont Hotel and Casino Las Vegas, Nevada. Scale 1/16=1'0". Drawn By C.C. Checked By F.A. Date 3-27-81. Sheet Number 4".
Image

Architectural drawing of the Mather residence, Las Vegas, Nevada, north elevation, 1975
Date
Archival Collection
Description
Drawing of the north exterior elevation of the Mather residence in Las Vegas, Nevada.
Site Name: Mather residence
Address: 2800 Cowan Circle;
Image

Architectural drawing of the Mather residence, Las Vegas, Nevada, west elevation, 1975
Date
Archival Collection
Description
Drawing of the west exterior elevation of the Mather residence in Las Vegas, Nevada.
Site Name: Mather residence
Address: 2800 Cowan Circle;
Image
Remodel: architectural drawings, sheets A1-A30, 1967 August 15
Level of Description
Archival Collection
Collection Name: Martin Stern Architectural Records
Box/Folder: Flat File 106a
Archival Component
Congo Room Alterations: architectural, structural, and electrical drawings, 1967 January 20
Level of Description
Archival Collection
Collection Name: Martin Stern Architectural Records
Box/Folder: Flat File 106e
Archival Component
