Search the Special Collections and Archives Portal
Search Results
Miscellaneous architectural sheets, 1957 March 19; 1981 December 29
Level of Description
Scope and Contents
This set includes drawings by Lockard and Casazza (architect), William C. Wagner (architect), Donald E. Wudtke (architect), South Shore Architects (architect), John O. Merill and Marc Goldstein Architects (architect), and Gensler and Associates (architect).
Archival Collection
Collection Name: Martin Stern Architectural Records
Box/Folder: Flat File 723a
Archival Component
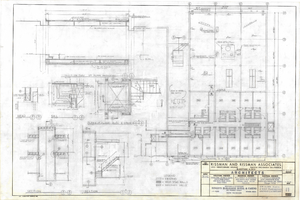
Binion's Horseshoe 3rd Floor Plan & Roof Plan Annex: architectural drawing
Date
Archival Collection
Description
Architectural drawing from Homer Rissman Architectural Records (MS-00452).
Image
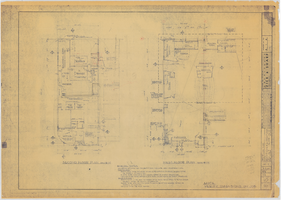
Mint Hotel and Casino: 1st & 2nd Floor Plans: architectural drawing
Date
Archival Collection
Description
Architectural drawing from Martin Stern Architectural Records (MS-00382).
Image
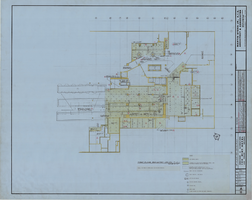
Mint Hotel and Casino: 1st Floor ref. Ceil'G. Plan: architectural drawing
Date
Archival Collection
Description
Architectural drawing from Martin Stern Architectural Records (MS-00382).
Image

Photograph of Googie architectural design of the Sands Hotel (Las Vegas), façade, circa 1952
Date
Archival Collection
Description
Architect's proposal for the façade and porte-cochère of the Sands Hotel.
Site Name: Sands Hotel
Address: 3355 Las Vegas Boulevard South
Image
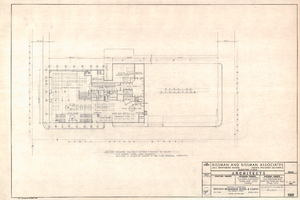
Binion's Horseshoe 1st Floor Plan: architectural drawing
Date
Archival Collection
Description
From the Homer Rissman Architectural Records (MS-00452). Written on the image: "Rissman and Rissman Associates 1011 Swarthmore Avenue Pacific Palisades California Gladstone 4-7519. Scale 1"=20'-0". Architects. Mechanical Engineer W.L. Donley & Associates 1516 North West Avenue Fresno, Calif. 93728 268-8029. Electrical Engineer J. L. Cusick & Associates 4219 Lankershim Blvd. North Hollywood, Cal. 91602 Triangle 7-6231. 2-7-68 Date. Additions & Alterations. Binion's Horseshoe Hotel & Casino 200 Fremont Street Las Vegas Nevada, 89101. Phone: 702/382-1600. First Floor Plan".
Image
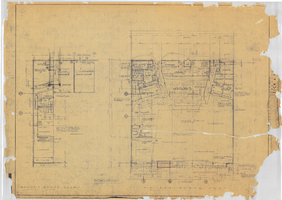
Mint Hotel and Casino: 1st & 2nd Floor Plan: architectural drawing
Date
Archival Collection
Description
Architectural drawing from Martin Stern Architectural Records (MS-00382).
Image
Architectural drawings; sheets A1-A39, 1969 August 16
Level of Description
Scope and Contents
This set includes drawings by Haver and Emerson (engineer).
This set includes: index sheet, topographic map, land survey, grading plan, site plans, demolition plans, floor plans, roof plans, building sections, exterior elevations, reflected ceiling plans, and interior elevations.
Archival Collection
Collection Name: Martin Stern Architectural Records
Box/Folder: Roll 006
Archival Component
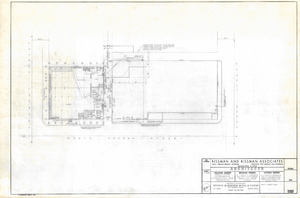
Binion's Horseshoe 1st Floor Plan: architectural drawing
Date
Archival Collection
Description
From the Homer Rissman Architectural Records (MS-00452). Written on the image: "Rissman and Rissman Associates 1011 Swarthmore Avenue Pacific Palisades California Gladstone 4-7519. Scale 1"=20'0". Architects. Structural Engineer Harold L. Epstein 3324 Barham Blvd. Los Angeles, Calif. 90028 Hollywood 3-7121. Mechanical Engineer W.L. Donley & Associates 1516 North West Avenue Fresno, Calif. 93728 268-8029. Electrical Engineer J. L. Cusick & Associates 4100 N. Cahuenga Blvd. North Hollywood, Cal. Triangle 7-6231. Additions & Alterations. Binion's Horseshoe Hotel & Casino 200 Fremont Street Las Vegas Nevada, 89101. Phone: 702/382-1600. First Floor Plan".
Image
Palace Station expansion: architectural reproductions correspondence, 1991
Level of Description
Archival Collection
Collection Name: J. A. Tiberti Construction Records
Box/Folder: Box 131
Archival Component
