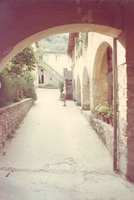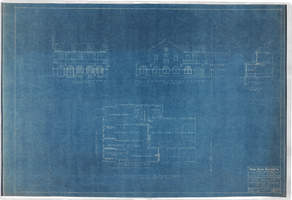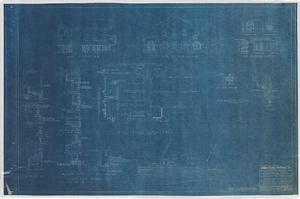Search the Special Collections and Archives Portal
Search Results

Sister Rosemary Lynch admiring Italian architecture: photographic print
Date
Archival Collection
Description
Image

Alterations in Union Pacific Railroad passenger station: architectural drawing
Date
Archival Collection
Description
From Union Pacific Railroad Collection (MS-00397). On the bottom, the drawing states, "Part First Floor Plan Scale 1/8" = 1' - 0" ". The corner of the drawing states, "Union Pacific Railroad Co. Office of Chief Engineer. Caliente, Nevada. Alterations in Passenger Station To Enclose Arcade. First Floor Plan, Elevations And Section. Drawn By - RC-FD. Traced By - RC-FD. Checked By - . Date - Feb, 27, 1943. Scale As Noted. Work Order. DWG. No. 48251."
Image

Alterations in Union Pacific Railroad passenger station: architectural drawing
Date
Archival Collection
Description
From Union Pacific Railroad Collection (MS-00397). The scales are noted in the drawing. The drawing states, "Part First Floor Plan Scale 1/8" = 1' - 0" ". The corner of the drawing says, "Union Pacific Railroad Co. Office of Chief Engineer. Caliente, Nevada. Alterations in Passenger Station To Enclose Arcade Location Plan, Floor Plan Elevations, Details. Drawn By LAL. Traced By LL-FD. Checked By. Date Mar. 29, 1943. Scale As Noted. Work Order 2398. DNG. No. 48583".
Image
Mysore Inn for the Maharajah of Mysore: architectural drawings and correspondence
Level of Description
Archival Collection
Collection Name: Homer Rissman Architectural Records
Box/Folder: Box 33
Archival Component
Photographic prints and film negatives of architectural model, and construction
Level of Description
Archival Collection
Collection Name: Homer Rissman Architectural Records
Box/Folder: Box 38
Archival Component
Riviera Hotel & Casino Publicity Collection and Architectural Records
Identifier
Abstract
The Riviera Hotel & Casino Publicity Collection and Architectural Records (1950s-2015) are comprised of entertainment, publicity and marketing files, and architectural drawings from the Riviera Hotel & Casino in Las Vegas, Nevada. The records include publicity photographs and videotapes, press kits, and information about various entertainers who appeared at the Riviera,publicity, promotional material, and newspaper clippings about events, and publicity photographs of restaurant and club venues within the hotel. Also included is information about the Riviera's longest running shows,
Archival Collection
Architectural and structural clarifications and proposal requests, 1986 March 6
Level of Description
Archival Collection
Collection Name: Martin Stern Architectural Records
Box/Folder: Box 04
Archival Component
Architectural, structural, mechanical, and plumbing sheets, 1986 September 3
Level of Description
Archival Collection
Collection Name: Martin Stern Architectural Records
Box/Folder: Roll 369
Archival Component
Certificate of Display for 1973 Exhibition of School Architecture, undated
Level of Description
Archival Collection
Collection Name: JMA Architecture Studio Records
Box/Folder: Box 82
Archival Component
JMA Architecture Studio Office, Covington Cross, 1996
Level of Description
Archival Collection
Collection Name: JMA Architecture Studio Records
Box/Folder: Box 85
Archival Component
