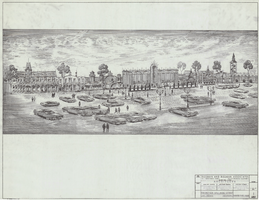Search the Special Collections and Archives Portal
Search Results

Perspective view, Frontier Village Street: architectural drawing
Date
Archival Collection
Description
From the Homer Rissman Architectural Records (MS-00452). Written on the image: "Rissman and Rissman Associates 1011 Swarthmore Avenue Pacific Palisades California Gladstone 4-7519. Architects. Structural Engineer Socoloske, Zelner & Assoc. 14545 Friar Street Van Nuys, Calif. 91401 State 5-6821. Mechanical Engineer Ira Tepper & Associates 1147 So. Beverly Drive Los Angeles, Calif. 90035 Crestview 6-1736. Electrical Engineer J. L. Cusick & Associates 4219 Lankershim Blvd. North Hollywood, Cal. 91602 Triangle 7-6231. 1-25-67 Date. Frontier Village Street Las Vegas Nevada. Perspective view. 1 drawing number".
Site Location: Highway 91 (Clark County, Nevada)
Image
Nat Hart residence: architectural drawings, undated
Level of Description
Archival Collection
Collection Name: Nat Hart Professional Papers
Box/Folder: Oversized Box 47
Archival Component
Friedmtter and JCJ Architecture: booklet, 2000 to 2008
Level of Description
Archival Collection
Collection Name: UNLV Libraries Collection of Gaming Research Files
Box/Folder: Box 15
Archival Component
The Sheraton Winnipeg Hotel: architectural drawings, 1985
Level of Description
Archival Collection
Collection Name: Nat Hart Professional Papers
Box/Folder: Roll 71
Archival Component
Nat Hart residence: architectural drawings, 1975
Level of Description
Archival Collection
Collection Name: Nat Hart Professional Papers
Box/Folder: Roll 68
Archival Component
Nats specialty restaurant: architectural drawings, 1970
Level of Description
Archival Collection
Collection Name: Nat Hart Professional Papers
Box/Folder: Roll 69
Archival Component

Architectural drawing of Cahlan residence, floor plan and elevation, 1965
Date
Archival Collection
Description
Floor plan and front exterior elevation of Cahlan residence, Las Vegas, Nevada.
Site Name: Cahlan residence
Image
Nevada Southern University, Chemistry Building: interior architectural drawings, undated
Level of Description
Archival Collection
Collection Name: JMA Architecture Studio Records
Box/Folder: Roll 10
Archival Component
Posters and architectural drawings of clubhouse renovations, undated
Level of Description
Archival Collection
Collection Name: Blanche Zucker-Bozarth Papers
Box/Folder: Flat File 31
Archival Component
#61138: Architecture Students, 1996 April 24
Level of Description
Archival Collection
Collection Name: University of Nevada, Las Vegas Creative Services Records (1990s)
Box/Folder: N/A
Archival Component
