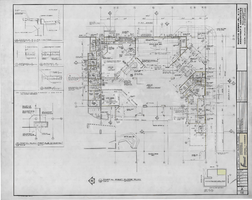Search the Special Collections and Archives Portal
Search Results
Preliminary architectural sketches: conceptual development, 1981 November 25
Level of Description
Scope and Contents
This set includes an artist’s preliminary sketch of an exterior building perspective.
Archival Collection
Collection Name: Martin Stern Architectural Records
Box/Folder: Roll 680
Archival Component
Architectural drawings, sheets A1-A6, 1980 September 18
Level of Description
Scope and Contents
This set includes artist's renderings of exterior building perspectives.
Archival Collection
Collection Name: Martin Stern Architectural Records
Box/Folder: Flat File 724d
Archival Component
Architectural Renderings new FGSC Office, undated
Level of Description
Archival Collection
Collection Name: Frontier Girl Scouts Records
Box/Folder: Box 19
Archival Component
Proposed remodel project: site and architectural drawings, 1989 March 8
Level of Description
Scope and Contents
This set includes preliminary sketches and an artist’s drawings of exterior building cut away perspectives.
Archival Collection
Collection Name: Martin Stern Architectural Records
Box/Folder: Roll 700
Archival Component
Nevada State Board of Architecture: correspondence, 1979
Level of Description
Archival Collection
Collection Name: John Vergiels Political Papers
Box/Folder: Box 027 (Restrictions apply)
Archival Component
Architects and architecture: Jeter, Cook, and Jepson, 2005
Level of Description
Archival Collection
Collection Name: UNLV Libraries Collection of Regional History Files
Box/Folder: Box 22
Archival Component
Worth Group Architecture: booklets and printouts, 2002
Level of Description
Archival Collection
Collection Name: UNLV Libraries Collection of Gaming Research Files
Box/Folder: Box 14
Archival Component
#58045: Architecture Gift, 1989 September 21
Level of Description
Archival Collection
Collection Name: University of Nevada, Las Vegas Creative Services Records (1980s)
Box/Folder: N/A
Archival Component
#03902: Architectural Renderings, 1980 October 02
Level of Description
Archival Collection
Collection Name: University of Nevada, Las Vegas Creative Services Records (1980s)
Box/Folder: N/A
Archival Component

Partial First Floor Plan, Fremont: architectural drawing
Date
Archival Collection
Description
From the Martin Stern Architectural Records (MS-00382). Written on the image: "Martin Stern Jr., A.I.A. Architect & Associates. Berton Charles Severson. Brian Walter Webb. Mas Tokubo. Fred Anderson. Joel Bergman. Bruce Koerner. 9348 Santa Monica Boulevard, Beverly Hills, California (213)-273-0215/878-5220. Partial First Floor Plan. Additions and Alterations. Fremont Hotel and Casino Las Vegas, Nevada. No. Date. Revisions. 1. 3-17-76. Addendum #1. 3. 4-18.76. Addendum #3. 4.4-27-76. Addendum #4. Job Number 01702. Scale 1/8"=1'0". Drawn By G.S & C.C., J.A. Job Captain G.S. Checked By F.A. Date 3-3-76. Sheet Number A12".
Image
