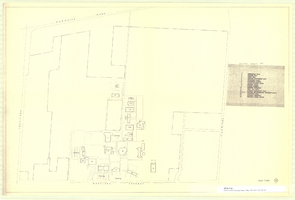Search the Special Collections and Archives Portal
Search Results
Phase V: architectural drawings, 1987 November 18
Level of Description
File
Archival Collection
Homer Rissman Architectural Records
To request this item in person:
Collection Number: MS-00452
Collection Name: Homer Rissman Architectural Records
Box/Folder: Flat File 156
Collection Name: Homer Rissman Architectural Records
Box/Folder: Flat File 156
Archival Component
Preliminary architectural design development drawings, undated
Level of Description
File
Archival Collection
University of Nevada, Las Vegas Lied Library Architectural Records
To request this item in person:
Collection Number: UA-00074
Collection Name: University of Nevada, Las Vegas Lied Library Architectural Records
Box/Folder: Roll 72
Collection Name: University of Nevada, Las Vegas Lied Library Architectural Records
Box/Folder: Roll 72
Archival Component
Mini-warehouse: architectural drawing set, undated
Level of Description
File
Archival Collection
UNLV University Libraries Collection of Architecture Drawings
To request this item in person:
Collection Number: MS-00923
Collection Name: UNLV University Libraries Collection of Architecture Drawings
Box/Folder: Roll 57
Collection Name: UNLV University Libraries Collection of Architecture Drawings
Box/Folder: Roll 57
Archival Component
Photographic color prints of schematic architectural drawings
Level of Description
File
Archival Collection
Martin Stern Architectural Records
To request this item in person:
Collection Number: MS-00382
Collection Name: Martin Stern Architectural Records
Box/Folder: Oversized Box 731
Collection Name: Martin Stern Architectural Records
Box/Folder: Oversized Box 731
Archival Component
Black-and-white photographic print of an architectural model
Level of Description
File
Archival Collection
Martin Stern Architectural Records
To request this item in person:
Collection Number: MS-00382
Collection Name: Martin Stern Architectural Records
Box/Folder: Flat File 763 (Restrictions apply)
Collection Name: Martin Stern Architectural Records
Box/Folder: Flat File 763 (Restrictions apply)
Archival Component
School of Architecture: archived website, 2015 to 2022
Level of Description
Other Level
Archival Collection
University of Nevada, Las Vegas Web Archive
To request this item in person:
Collection Number: UA-00053
Collection Name: University of Nevada, Las Vegas Web Archive
Box/Folder: N/A
Collection Name: University of Nevada, Las Vegas Web Archive
Box/Folder: N/A
Archival Component
Photographic prints of architectural drawings, 1956 July 9
Level of Description
File
Scope and Contents
This set includes artist's perspective drawings of interior scenes.
Archival Collection
Homer Rissman Architectural Records
To request this item in person:
Collection Number: MS-00452
Collection Name: Homer Rissman Architectural Records
Box/Folder: Flat File 127
Collection Name: Homer Rissman Architectural Records
Box/Folder: Flat File 127
Archival Component

Nevada Southern University master plan: architectural drawings, image 004
Date
1961-10-26
Description
Existing plan for the University of Nevada, Las Vegas campus from flat file 198 of the James B. McDaniel Architectural Records. This sheet includes a legend of campus buildings.
Architectural renderings of collective projects, 2000 to 2020
Level of Description
File
Archival Collection
Klai Juba Wald Architectural Records
To request this item in person:
Collection Number: MS-01033
Collection Name: Klai Juba Wald Architectural Records
Box/Folder: Digital File 00
Collection Name: Klai Juba Wald Architectural Records
Box/Folder: Digital File 00
Archival Component
Architectural and structural drawings, 1964 May 08
Level of Description
File
Scope and Contents
This set includes drawings for a restaurant located in a pirate ship.
Archival Collection
Martin Stern Architectural Records
To request this item in person:
Collection Number: MS-00382
Collection Name: Martin Stern Architectural Records
Box/Folder: Roll 247
Collection Name: Martin Stern Architectural Records
Box/Folder: Roll 247
Archival Component
Pagination
Refine my results
Content Type
Creator or Contributor
Subject
Archival Collection
Digital Project
Resource Type
Year
Material Type
Place
Language
Records Classification
