Search the Special Collections and Archives Portal
Search Results
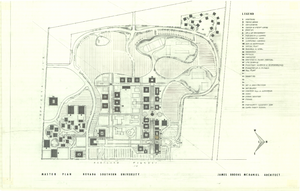
Nevada Southern University master plan: architectural drawings, image 003
Date
Description
Foreman's house architectural drawing, 1974
Level of Description
Archival Collection
Collection Name: North Las Vegas Bicentennial Committee Photographs and Drawings of Kiel Ranch
Box/Folder: Oversized Box SH-054 (Restrictions apply)
Archival Component
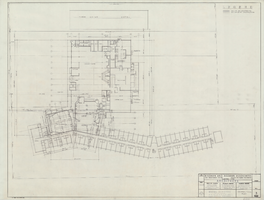
General Floor Plan, Bonanza: architectural drawing
Date
Archival Collection
Description
From the Homer Rissman Architectural Records (MS-00452). Written on the image: "Rissman and Rissman Associates 1011 Swarthmore Avenue Pacific Palisades California Gladstone 4-7519. Scale 1/16 x 1.0. Architects. Structural Engineer Harold L. Epstein 3324 Barham Blvd. Los Angeles, Calif. 90028 Hollywood 3-7121. Mechanical Engineer Ira Tepper & Associates 1147 So. Beverly Drive Los Angeles, Calif. 90035 Crestview 6-1736. Electrical Engineer J.L. Cusick & Associates 4219 Lankershim Blvd. North Hollywood, Cal. 91602 Triangle 7-6231. Hotel Bonanza of Las Vegas U.S. Highway #91 Las Vegas, Nevada. General floor plan. 3 drawing number".
Site Location: Highway 91 (Clark County, Nevada)
Image
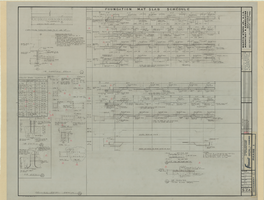
Fremont Hotel and Casino additions and alterations: architectural drawings, image 027
Date
Description

Fremont Hotel and Casino additions and alterations: architectural drawings, image 028
Date
Description
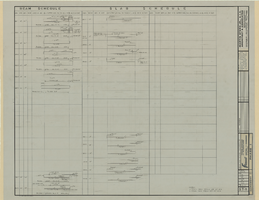
Fremont Hotel and Casino additions and alterations: architectural drawings, image 034
Date
Description
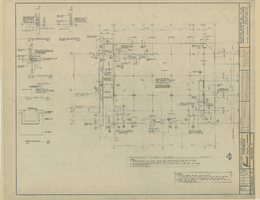
Fremont Hotel and Casino additions and alterations: architectural drawings, image 035
Date
Description
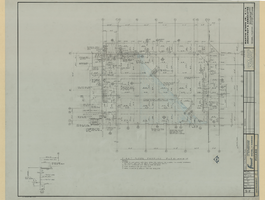
Fremont Hotel and Casino additions and alterations: architectural drawings, image 036
Date
Description
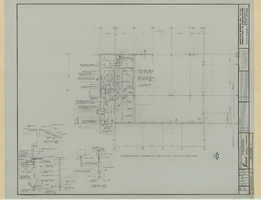
Fremont Hotel and Casino additions and alterations: architectural drawings, image 037
Date
Description

