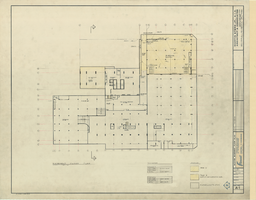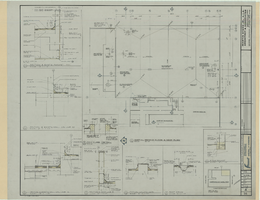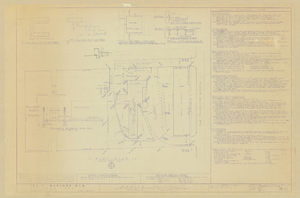Search the Special Collections and Archives Portal
Search Results

Fremont Hotel and Casino additions and alterations: architectural drawings, image 009
Date
1967-12-01
Description
Architectural sheet for the Fremont Hotel and Casino from flat file 001a of the Martin Stern Architectural Records. This sheet contains the door and finish schedules, notes for doors and hardware installation, and wall and floor details for door connections.

Fremont Hotel and Casino additions and alterations: architectural drawings, image 018
Date
1967-12-01
Description
Architectural sheet for the Fremont Hotel and Casino from flat file 001a of the Martin Stern Architectural Records. This sheet includes tabulations for phase I and phase II square footage totals and a legend denoting the work locations for the phases.

Fremont Hotel and Casino additions and alterations: architectural drawings, image 020
Date
1967-12-01
Description
Architectural sheet for the Fremont Hotel and Casino from flat file 001a of the Martin Stern Architectural Records. This sheet includes tabulations for phase I and phase II square footage totals and a legend denoting the work locations for the phases.

Fremont Hotel and Casino additions and alterations: architectural drawings, image 021
Date
1967-12-01
Description
Architectural sheet for the Fremont Hotel and Casino from flat file 001a of the Martin Stern Architectural Records. This sheet includes tabulations for phase I and phase II square footage totals and a legend denoting the work locations for the phases.

Fremont Hotel and Casino additions and alterations: architectural drawings, image 022
Date
1967-12-01
Description
Architectural sheet for the Fremont Hotel and Casino from flat file 001a of the Martin Stern Architectural Records. This sheet includes tabulations for phase I and phase II square footage totals and a legend denoting the work locations for the phases.

Fremont Hotel and Casino additions and alterations: architectural drawings, image 061
Date
1967-12-01
Description
Architectural sheet for the Fremont Hotel and Casino from flat file 001b of the Martin Stern Architectural Records. This sheet contains a partial second floor plan and roof plan. Also included are building component details on the roof.
Architectural drawings, 1987 June 08
Level of Description
File
Scope and Contents
This set includes preliminary sketches and an artist’s rendering of an interior perspective.
Archival Collection
Martin Stern Architectural Records
To request this item in person:
Collection Number: MS-00382
Collection Name: Martin Stern Architectural Records
Box/Folder: Roll 244
Collection Name: Martin Stern Architectural Records
Box/Folder: Roll 244
Archival Component

Women's Hospital: architectural, mechanical, electrical, plumbing drawings, image 001
Date
1967-12-01
Description
Architectural sheet for the Womens Hospital from roll 40 of the UNLV University Libraries Collection of Architecture Drawings. The hospital was originally located on East San Francisco Avenue (currently known as Sahara Avenue).

Women's Hospital: architectural, mechanical, electrical, plumbing drawings, image 002
Date
1967-12-01
Description
Architectural sheet for the Womens Hospital from roll 40 of the UNLV University Libraries Collection of Architecture Drawings. The hospital was originally located on East San Francisco Avenue (currently known as Sahara Avenue).

Women's Hospital: architectural, mechanical, electrical, plumbing drawings, image 003
Date
1967-12-01
Description
Architectural sheet for the Womens Hospital from roll 40 of the UNLV University Libraries Collection of Architecture Drawings. The hospital was originally located on East San Francisco Avenue (currently known as Sahara Avenue).
Pagination
Refine my results
Content Type
Creator or Contributor
Subject
Archival Collection
Digital Project
Resource Type
Year
Material Type
Place
Language
Records Classification
