Search the Special Collections and Archives Portal
Search Results
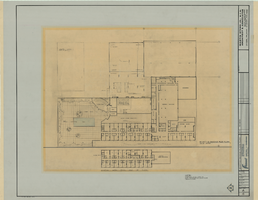
Fremont Hotel and Casino additions and alterations: architectural drawings, image 067
Date
1967-12-01
Description
Architectural sheet for the Fremont Hotel and Casino from flat file 001b of the Martin Stern Architectural Records. This sheet contains the second floor plan depicting existing conditions.
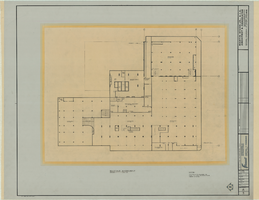
Fremont Hotel and Casino additions and alterations: architectural drawings, image 068
Date
1967-12-01
Description
Architectural sheet for the Fremont Hotel and Casino from flat file 001b of the Martin Stern Architectural Records. This sheet contains the basement floor plan depicting existing conditions.
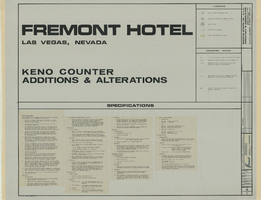
Fremont Hotel and Casino additions and alterations: architectural drawings, image 069
Date
1967-12-01
Description
Architectural sheet for the Fremont Hotel and Casino from flat file 001b of the Martin Stern Architectural Records. This sheet contains demolition and construction specifications, notes, and the sheet index.
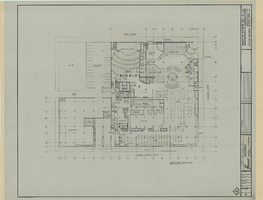
Fremont Hotel and Casino additions and alterations: architectural drawings, image 077
Date
1967-12-01
Description
Architectural sheet for the Fremont Hotel and Casino from flat file 001b of the Martin Stern Architectural Records. This sheet contains the first floor plan depicting existing conditions.
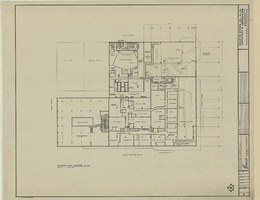
Fremont Hotel and Casino additions and alterations: architectural drawings, image 078
Date
1967-12-01
Description
Architectural sheet for the Fremont Hotel and Casino from flat file 001b of the Martin Stern Architectural Records. This sheet contains the mezzanine master plan depicting existing conditions.
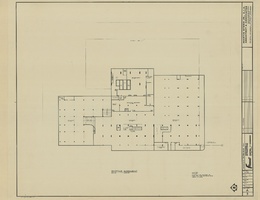
Fremont Hotel and Casino additions and alterations: architectural drawings, image 080
Date
1967-12-01
Description
Architectural sheet for the Fremont Hotel and Casino from flat file 001b of the Martin Stern Architectural Records. This sheet contains the basement floor plan depicting existing conditions.
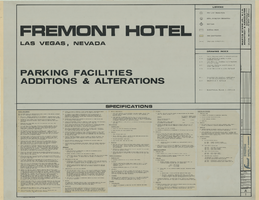
Fremont Hotel and Casino additions and alterations: architectural drawings, image 081
Date
1967-12-01
Description
Architectural sheet for the Fremont Hotel and Casino from flat file 001b of the Martin Stern Architectural Records. This sheet contains demolition and construction specifications, notes, and the sheet index.
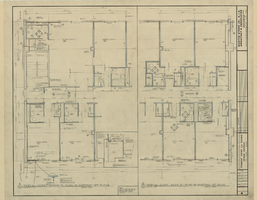
Fremont Hotel and Casino additions and alterations: architectural drawings, image 006
Date
1967-12-01
Description
Architectural sheet for the Fremont Hotel and Casino from flat file 001a of the Martin Stern Architectural Records. This sheet contains floor plans for a typical guest room on the thirteenth floor.
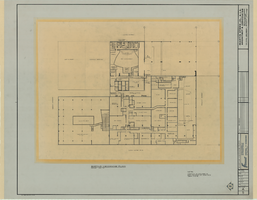
Fremont Hotel and Casino additions and alterations: architectural drawings, image 049
Date
1967-12-01
Description
Architectural sheet for the Fremont Hotel and Casino from flat file 001b of the Martin Stern Architectural Records. This sheet contains a floor plan depicting the existing condition of the mezzanine level.
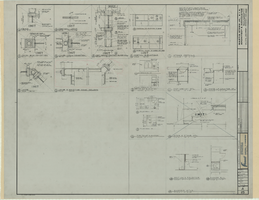
Fremont Hotel and Casino additions and alterations: architectural drawings, image 056
Date
1967-12-01
Description
Architectural sheet for the Fremont Hotel and Casino from flat file 001b of the Martin Stern Architectural Records. This sheet contains building component details including cabinets, columns, and toilets.
Pagination
Refine my results
Content Type
Creator or Contributor
Subject
Archival Collection
Digital Project
Resource Type
Year
Material Type
Place
Language
Records Classification
