Search the Special Collections and Archives Portal
Search Results
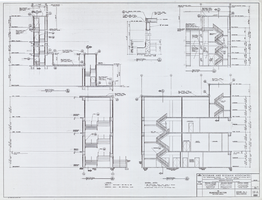
Architectural drawing of the Flamingo Hilton tower addition (Las Vegas), stair number 1 sections, July 27, 1976
Date
Archival Collection
Description
Architectural plans for the addition of a tower to the Flamingo in 1976. Reduced sheet. Original material: parchment. Socoloske, Zelner and Associates, structural engineers; Harold L. Epstein and Associates, structural engineers; Bennett/Tepper, mechanical engineers; J. L. Cusick and associates, electrical engineers.
Site Name: Flamingo Hotel and Casino
Address: 3555 Las Vegas Boulevard South
Image
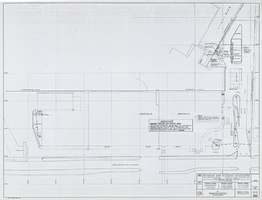
Architectural drawing of the Flamingo Hilton tower addition (Las Vegas), electrical plot plan, July 27, 1976
Date
Archival Collection
Description
Architectural plans for the addition of a tower to the Flamingo in 1976. Reduced sheet. Original material: parchment. Socoloske, Zelner and Associates, structural engineers; Harold L. Epstein and Associates, structural engineers; Bennett/Tepper, mechanical engineers; J. L. Cusick and Associates, electrical engineers.
Site Name: Flamingo Hotel and Casino
Address: 3555 Las Vegas Boulevard South
Image
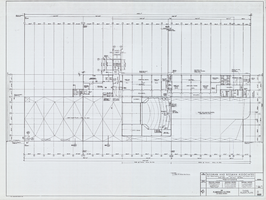
Architectural drawing of the Flamingo Hilton tower addition (Las Vegas), third floor plan, July 27, 1976
Date
Archival Collection
Description
Architectural plans for the addition of a tower to the Flamingo in 1976. Reduced sheet. Original material: parchment. Socoloske, Zelner and Associates, structural engineers; Harold L. Epstein and Associates, structural engineers; Bennett/Tepper, mechanical engineers; J. L. Cusick and Associates, electrical engineers.
Site Name: Flamingo Hotel and Casino
Address: 3555 Las Vegas Boulevard South
Image
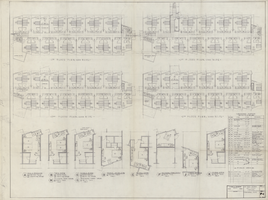
Architectural drawing of the Hacienda (Las Vegas), golf course and furnishings plans, July 21, 1958
Date
Archival Collection
Description
Plans for the golf course additions for the Hacienda from 1957-1958. Includes furnishings schedule.
Site Name: Hacienda
Address: 3590 Las Vegas Boulevard South
Image
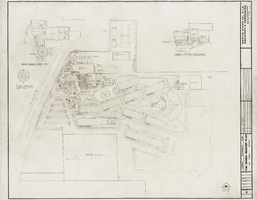
Architectural drawing of Sands Hotel (Las Vegas) additions and alterations, ultimate development plan, December 11, 1963
Date
Archival Collection
Description
Architectural plans for proposed additions and alterations to The Sands. Includes revisions. Printed on mylar. Kei Nishikawa, delineator; M. Zepeda, delineator; Berton Charles Severson, architect; Brian Walter Webb, architect.
Site Name: Sands Hotel
Address: 3355 Las Vegas Boulevard South
Image
First hotel room addition: architectural drawings, 1989 February 27; 1992 January 27
Level of Description
Archival Collection
Collection Name: Homer Rissman Architectural Records
Box/Folder: Flat File 140
Archival Component
Second tower addition: architectural and plumbing drawings, 1977 July 26; 1978 January 16
Level of Description
Archival Collection
Collection Name: Homer Rissman Architectural Records
Box/Folder: Flat File 148
Archival Component
Preliminary issue: architectural drawings; artist's perspective drawings, 1956 March 9; 1957 July 17
Level of Description
Archival Collection
Collection Name: Homer Rissman Architectural Records
Box/Folder: Flat File 163
Archival Component
UNLV School of Architecture: structural, landscaping, plumbing, and civil design set, 1996 August 29
Level of Description
Archival Collection
Collection Name: University of Nevada, Las Vegas School of Architecture Records
Box/Folder: Roll 04
Archival Component
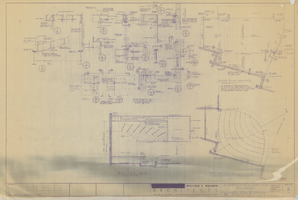
Architectural drawing of the Sands Hotel (Las Vegas) stage renovations, roof and reflected ceiling plans, July 23, 1958
Date
Archival Collection
Description
Architectural plans for the renovation of the stage area of The Sands from 1955. Drawn by: B.E.H.
Site Name: Sands Hotel
Address: 3355 Las Vegas Boulevard South
Image
