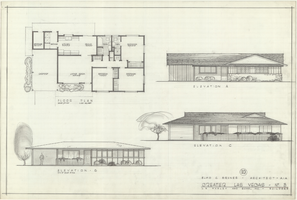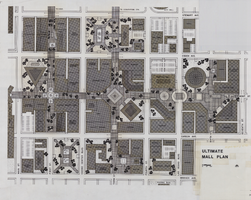Search the Special Collections and Archives Portal
Search Results
UNLV School of Architecture bid set: mechanical drawing set, 1996 June 17
Level of Description
Archival Collection
Collection Name: University of Nevada, Las Vegas School of Architecture Records
Box/Folder: Roll 08
Archival Component

Architectural drawing of Circus Circus (Las Vegas), decorative fountains, stair plans and details, August 12, 1968
Date
Archival Collection
Description
Architectural plans for the construction of the Circus Circus Casino from 1968; Parchment architectural plans. Socoloske, Zelner and Associates, structural engineers; Ira Tepper and Associates, mechanical engineers; J. L. Cusick and Associates, electrical engineers.
Site Name: Circus Circus Las Vegas
Address: 2880 Las Vegas Boulevard South
Image
Miscellaneous revisions, sheets MR1-MR3; architectural drawings, sheets 2-18, 1972 April 3
Level of Description
Archival Collection
Collection Name: Martin Stern Architectural Records
Box/Folder: Roll 630
Archival Component

Architectural drawings of residential home in Las Vegas, Nevada, floor plan and three exterior elevations, 1955
Date
Archival Collection
Description
Floor plan and three different front exterior elevation drawings for a ranch-style residential home in the Greater Las Vegas development in Las Vegas, Nevada. Elevations are labeled A, B and C. "10" appears in a circle above the architect's name.
Site Name: Greater Las Vegas
Image

Architectural drawing, Fremont Mall (Las Vegas), ultimate mall plan, circa 1978
Date
Archival Collection
Description
Plan of proposed downtown pedestrian mall on Fremont Street.
Site Name: Fremont Street
Address: Fremont street, Las Vegas, NV
Image
Sam's Town Tunica Entertainment Facility: architectural drawing set, 1994 April 25
Level of Description
Archival Collection
Collection Name: UNLV University Libraries Collection of Architecture Drawings
Box/Folder: Roll 50
Archival Component
Dr. and Mrs. John Post residence: architectural drawing set, 1972 September 28
Level of Description
Archival Collection
Collection Name: UNLV University Libraries Collection of Architecture Drawings
Box/Folder: Roll 12
Archival Component
33-unit garden apartment complex: architectural drawing set, 1968 May 27
Level of Description
Archival Collection
Collection Name: UNLV University Libraries Collection of Architecture Drawings
Box/Folder: Roll 29
Archival Component
Building addition for Mr. Jerry Spilsbury: architectural drawing set, 1973 February 20
Level of Description
Archival Collection
Collection Name: UNLV University Libraries Collection of Architecture Drawings
Box/Folder: Roll 32
Archival Component
Hotel addition version 3: architectural, structural, mechanical, and electrical drawings, 1968 February 26
Level of Description
Scope and Contents
This set includes an artist's pencil rendering of an exterior building perspective.
Archival Collection
Collection Name: Homer Rissman Architectural Records
Box/Folder: Flat File 089
Archival Component
