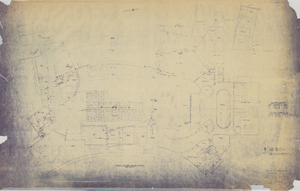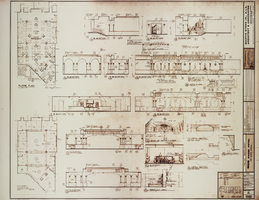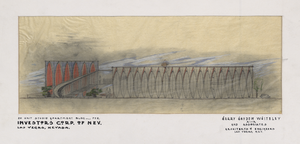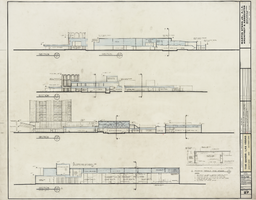Search the Special Collections and Archives Portal
Search Results
Theater: architectural sheets A325-A371, 1976 April 30; 1976 October 01
Level of Description
Scope and Contents
This set includes drawings by Taylor Construction Co. (consultant).
This set includes: exterior elevations, interior elevations, wall sections, building sections, construction details, floor plans, and reflected ceiling plans.
Archival Collection
Collection Name: Martin Stern Architectural Records
Box/Folder: Roll 028
Archival Component

Architectural drawing of the Royal Nevada Hotel (Las Vegas), telephone layout for the casino, August 10, 1954
Date
Archival Collection
Description
Architectural plans for the Royal Nevada Hotel from 1954. The Royal Nevada Hotel was eventually incorporated into the Stardust Resort and Casino.
Site Name: Royal Nevada
Address: 3000 Las Vegas Boulevard South
Image

Architectural drawing of MGM Grand Hotel (Las Vegas), Italian restaurant, September 11, 1972
Date
Archival Collection
Description
Architectural plans for the MGM Grand Hotel in Las Vegas, Nevada from 1972. Drawn by J. B., J. F. S., and J. T. B. Includes revisions, key plan, floor plan, and reflected ceiling plan. Printed on mylar. The MGM Grand Hotel was sold to Bally's Corporation to become Bally's Las Vegas in 1985. Berton Charles Severson, architect; Brian Walter Webb, architect; Taylor Construction Co., Interior Design Division.
Site Name: MGM Grand Hotel
Address: 3645 Las Vegas Boulevard South, Las Vegas, NV
Image

Googie architectural style design of studio apartment building (Las Vegas), exterior perspective, circa 1961
Date
Archival Collection
Description
Conceptual drawing of a proposed 20 unit studio apartment building for Investors Corporation of Nevada in Las Vegas.
Address: Las Vegas; Clark County; Nevada
Image
Jonathon Anderson, assistant professor of architecture on August 12, 2013: digital photographs
Date
Archival Collection
Description
Image

Architectural drawing of Thunderbird Hotel (Las Vegas), alterations and additions, bar details, March 13, 1958
Date
Archival Collection
Description
Architectural plans for alterations and additions for the Thunderbird Hotel, March 13, 1958. Drawn by: [e.l.l.] "25 June" handwritten in lower right corner above sheet number.
Site Name: Thunderbird Hotel
Address: 2755 Las Vegas Boulevard South
Image
Phase II addition to first tower: architectural drawings, sheets 1-39, 1979 June 1
Level of Description
Archival Collection
Collection Name: Homer Rissman Architectural Records
Box/Folder: Flat File 065
Archival Component

Architectural drawing of Sands Hotel (Las Vegas), additions and alterations, general building sections, August 3, 1964
Date
Archival Collection
Description
Architectural plans for additions and alterations to The Sands. Printed on mylar. Includes framing details for stage and revisions. Berton Charles Severson, architect; Brian Walter Webb, architect; Walter H. Koziol, delineator.
Site Name: Sands Hotel
Address: 3355 Las Vegas Boulevard South
Image
Third tower addition: architectural drawings, 1981 January 30; 1981 July 23
Level of Description
Archival Collection
Collection Name: Homer Rissman Architectural Records
Box/Folder: Flat File 147
Archival Component
Third tower addition: architectural, and structural drawings, 1981 January 30; 1982 January 7
Level of Description
Archival Collection
Collection Name: Homer Rissman Architectural Records
Box/Folder: Flat File 149
Archival Component
