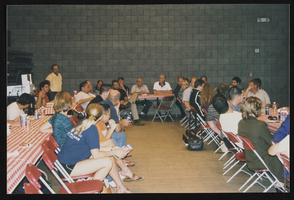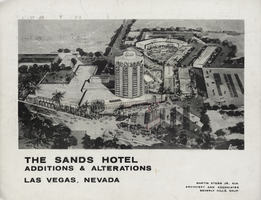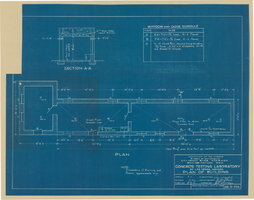Search the Special Collections and Archives Portal
Search Results
Tower expansion: addendums J, R, U, and Z; miscellaneous architectural drawings, kitchen drawings, and structural drawings, 1979 October 31; 1981 April 13
Level of Description
Scope and Contents
This set contains architectural drawings for MGM Grand Hotels (client) and includes drawings by Gunny and Brizendine (engineer), and Laschover and Sovich Incorporated (consultant).
This set includes: index sheet, site plans, grading plans, floor plans, reflected ceiling plans, exterior elevations, building sections, wall sections, construction details, finish schedules, door schedules, mechanical plans, equipment plans, equipment schedules, and foundation plans.
Archival Collection
Collection Name: Martin Stern Architectural Records
Box/Folder: Roll 101
Archival Component
Sister Rosemary Lynch admiring architecture in Assisi, Italy: digital photograph, 1984
Level of Description
Archival Collection
Collection Name: Sister Rosemary Lynch Photograph Collection
Box/Folder: Digital File 00
Archival Component

Southern Nevada American Society of Landscape Architects lunch gathering at the UNLV Architecture School: photographic print
Date
Archival Collection
Description
Image

Architectural drawings of International Hotel (Las Vegas), partial Japanese restaurant elevations and details, January 6, 1969
Date
Archival Collection
Description
Architectural plans for the International Hotel, Las Vegas, Nevada from 1969. Printed on mylar. Berton Charles Severson, architect; Brian Walter Webb, architect.
Site Name: International Hotel
Address: 3000 Paradise Road
Image

Architectural drawing of Sands Hotel (Las Vegas) additions and alterations, cover sheet, circa August, 1964
Date
Archival Collection
Description
Architectural plans for additions and alterations to The Sands. Berton Charles Severson, architect; Brian Walter Webb, architect; Kenneth Ray Land, delineator.
Site Name: Sands Hotel
Address: 3355 Las Vegas Boulevard South
Image

Googie architectural design drawing of Sands Hotel (Las Vegas,) additions and alterations, cover sheet, December 1963
Date
Archival Collection
Description
Cover sheet for architectural plans for additions and alterations of The Sands; printed on parchment sheet; delineator identified as Tarik. Berton Charles Severson, architect; Brian Walter Webb, architect.
Site Name: Sands Hotel
Address: 3355 Las Vegas Boulevard South
Image

Department of the Interior Bureau of Reclamation, Colorado River Storage, Boulder Canyon Dam floor plan of the Concrete Testing Laboratory: architectural drawing
Date
Archival Collection
Description
Image
Norman Kaye Realty, Ambassador Hotel architectural rendering, 1969 September 19
Level of Description
Archival Collection
Collection Name: Frank Mitrani Photographs
Box/Folder: Box 22
Archival Component
Nevada Southern University, Chemistry Building: air conditioning drawings, plumbing drawings, and architectural drawings, 1968 September 20
Level of Description
Archival Collection
Collection Name: JMA Architecture Studio Records
Box/Folder: Roll 09
Archival Component
Theater: architectural sheets A325-A371, 1976 April 30; 1976 October 01
Level of Description
Scope and Contents
This set includes drawings by Taylor Construction Co. (consultant).
This set includes: exterior elevations, interior elevations, wall sections, building sections, construction details, floor plans, and reflected ceiling plans.
Archival Collection
Collection Name: Martin Stern Architectural Records
Box/Folder: Roll 028
Archival Component
