Search the Special Collections and Archives Portal
Search Results
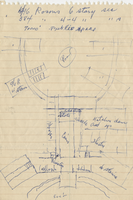
Architectural sketch of the Hacienda (Las Vegas), general layout of the property, 1951-1956
Date
Archival Collection
Description
Rough sketch of the general layout of the proposed Lady Luck, which later became the Hacienda (Las Vegas). Original medium: blue pen on notebook paper.
Site Name: Hacienda
Address: 3590 Las Vegas Boulevard South
Image
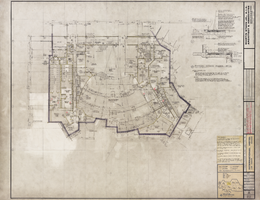
Architectural drawing of the International Hotel (Las Vegas), first floor plan section D, August 5, 1968
Date
Archival Collection
Description
Architectural plans for the International Hotel, Las Vegas, Nevada from 1968. Printed on mylar. Includes revisions, floor plan notes, and sanding and finishing notes. Berton Charles Severson, architect; Brian Walter Webb, architect; G. I. Zaima, delineator.
Site Name: International Hotel
Address: 3000 Paradise Road
Image
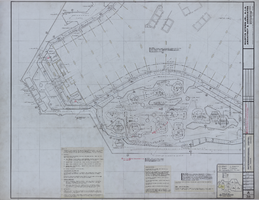
Architectural drawing of the International Hotel (Las Vegas), third floor plan section C, August 5, 1968
Date
Archival Collection
Description
Architectural plans for the International Hotel, Las Vegas, Nevada from 1968. Drawn by C. L. Includes key plan, floor plan notes, and notes about the astro-turf. Berton Charles Severson, architect; Brian Walter Webb, architect.
Site Name: International Hotel
Address: 3000 Paradise Road
Image
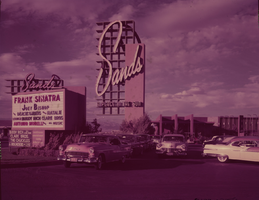
Film transparency of the Sands Hotel (Googie architectural design) and parking lot (Las Vegas), 1950s
Date
Archival Collection
Description
Daytime view of the Sands neon sign and front entrance as seen from the parking lot. Frank Sinatra and Joey Bishop headline.
Site Name: Sands Hotel
Address: 3355 Las Vegas Boulevard South
Image
Architectural drawings; sheets A31-A62, 1970 November 16
Level of Description
Scope and Contents
This set includes drawings for Inscon Development Co. (client).
This set includes: elevation key plans, exterior elevations, interior elevations, reflected ceiling, plans, wall sections, building sections, construction details, and finish schedules.
Archival Collection
Collection Name: Martin Stern Architectural Records
Box/Folder: Roll 015
Archival Component
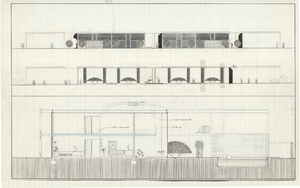
Architectural drawing of an unidentified office building, Las Vegas, Nevada, exterior elevations and cross section, 1975
Date
Archival Collection
Description
Exterior elevations and cross section of an unidentified two-story office building in Las Vegas, Nevada. "A - C 13" handwritten on the right side of the plan.
Architecture Period: Mid-Century ModernistImage
Marina Associates: Holiday Inn Casino; architectural, plumbing and kitchen drawings as existing, 1980 January 16
Level of Description
Archival Collection
Collection Name: Martin Stern Architectural Records
Box/Folder: Roll 443
Archival Component
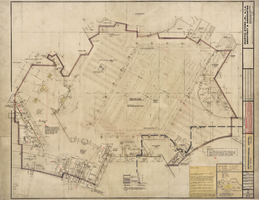
Architectural drawing of the International Hotel (Las Vegas), first floor plan section E, August 5, 1968
Date
Archival Collection
Description
Architectural plans for the International Hotel, Las Vegas, Nevada from 1968. Includes revisions and floor plan notes. Drawn by D. Cole and E. P. H. Printed on mylar. Berton Charles Severson, architect; Brian Walter Webb, architect; D. Cole, delineator.
Site Name: International Hotel
Address: 3000 Paradise Road
Image
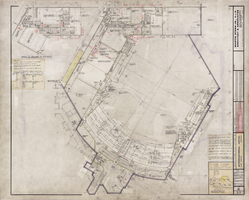
Architectural drawing of the International Hotel (Las Vegas), second floor plan, section G, August 5, 1968
Date
Archival Collection
Description
Architectural plans for the International Hotel, Las Vegas, Nevada from 1968. Includes locker notes, floor plan notes, and revisions. Drawn by R. Baldwinson and E. P. H. Berton Charles Severson, architect; Brian Walter Webb, architect; R. Baldwinson, delineator.
Site Name: International Hotel
Address: 3000 Paradise Road
Image
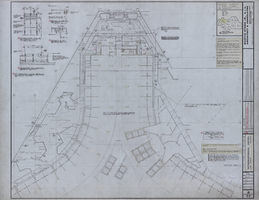
Architectural drawing of the International Hotel (Las Vegas), third floor plan section B, August 5, 1968
Date
Archival Collection
Description
Architectural plans for the International Hotel, Las Vegas, Nevada from 1968. Drawn by C. L. Includes key plan, floor plan notes, and notes for the deck and roof area. Berton Charles Severson, architect; Brian Walter Webb, architect.
Site Name: International Hotel
Address: 3000 Paradise Road
Image
