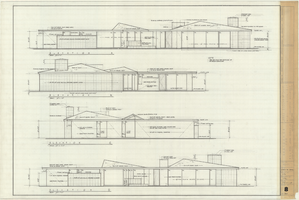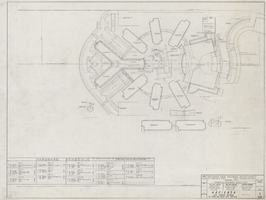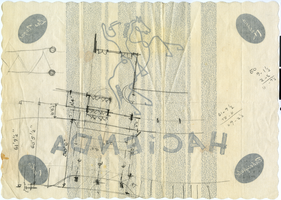Search the Special Collections and Archives Portal
Search Results
Prototype facility for Wickes Lumber: architectural drawing set, 1980 March 24
Level of Description
Archival Collection
Collection Name: UNLV University Libraries Collection of Architecture Drawings
Box/Folder: Roll 30
Archival Component
Mandalay Bay Specialty Aquarium architectural drawing set, 1999 October 01
Level of Description
Archival Collection
Collection Name: UNLV University Libraries Collection of Architecture Drawings
Box/Folder: Roll 47
Archival Component

Architectural drawing of the International Hotel (Las Vegas), third floor plan, section J, August 5, 1968
Date
Archival Collection
Description
Architectural plans for the International Hotel, Las Vegas, Nevada from 1968. Delineators identified with initials CL and EPH. Printed on mylar. Berton Charles Severson, architect; Brian Walter Webb, architect.
Site Name: International Hotel
Address: 3000 Paradise Road
Image

Architectural drawing of the Rugar residence, Las Vegas, Nevada, exterior elevations, December 31, 1962
Date
Archival Collection
Description
Drawings of exterior elevations A, B, C and D for the Rugar residence, Las Vegas, Nevada. "Sheet no. 8 of 20." "James Brooks McDaniel, A.I.A., Architect." "Job no. R62-1." "Drawn by J.M. Checked by J.Mc." "Scale: 1/4" = 1'-0"."
Site Name: Rugar residence
Image

Architectural drawing of the Hacienda (Las Vegas), plot plan, March 25, 1963
Date
Archival Collection
Description
Plans for hotel room and public area additions for the Hacienda from 1963-1965. Includes hardware schedule. J. L. Cusick and Associates, electrical engineers; Harold L. Epstein and Associates, structural engineers; W. L. Donley and Associates, mechanical engineers.
Site Name: Hacienda
Address: 3590 Las Vegas Boulevard South
Image
Huntington addition; architectural, electrical, mechanical, and plumbing drawings, 1967 October 11
Level of Description
Scope and Contents
This set includes an artist’s rendering of an exterior building perspective.
Archival Collection
Collection Name: Martin Stern Architectural Records
Box/Folder: Roll 193a
Archival Component
Addendum #3 acoustical: architectural drawings, sheets A7-A24, 1983 March 3
Level of Description
Archival Collection
Collection Name: Martin Stern Architectural Records
Box/Folder: Roll 305
Archival Component

Architectural drawing of the Hacienda (Las Vegas), placemat with rough sketches, after 1956
Date
Archival Collection
Description
Hacienda placemat with some rough drawings of Hacienda renovations on the back.
Site Name: Hacienda
Address: 3590 Las Vegas Boulevard South
Image
Schematic design drawings: architectural drawings, 1961 October 21; 1961 November 9
Level of Description
Scope and Contents
This set includes drawings prepared for Edwin S. Lowe (client).
This set includes preliminary sketches.
Archival Collection
Collection Name: Homer Rissman Architectural Records
Box/Folder: Flat File 110
Archival Component
Foam-mounted print reproductions of interior perspective architectural renderings, 1996 August
Level of Description
Archival Collection
Collection Name: University of Nevada, Las Vegas Lied Library Architectural Records
Box/Folder: Oversized Box 01
Archival Component
