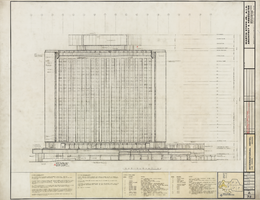Search the Special Collections and Archives Portal
Search Results
Pahrump Skate Park: landscape, architectural, and structural plans, 2002 July 17
Level of Description
Archival Collection
Collection Name: JW Zunino Landscape Architecture Records
Box/Folder: Roll 30
Archival Component
Additions and alterations: architectural construction documents, 1980 October 15; 1981 April 3
Level of Description
Archival Collection
Collection Name: Homer Rissman Architectural Records
Box/Folder: Flat File 134
Archival Component
Second tower addition: architectural drawings, 1977 June 8; 1978 June 16
Level of Description
Archival Collection
Collection Name: Homer Rissman Architectural Records
Box/Folder: Flat File 151
Archival Component
Second tower addition: architectural drawings, 1977 June 8; 1978 July 25
Level of Description
Archival Collection
Collection Name: Homer Rissman Architectural Records
Box/Folder: Flat File 152
Archival Component
Unnamed plywood roof house: architectural drawing set, 1960 February 26
Level of Description
Archival Collection
Collection Name: UNLV University Libraries Collection of Architecture Drawings
Box/Folder: Roll 59
Archival Component

Architectural drawing of the International Hotel (Las Vegas), second floor plan section J, August 5, 1968
Date
Archival Collection
Description
Architectural plans for the International Hotel, Las Vegas, Nevada from 1968. Drawn by M. A. Includes key plan and floor plan notes.
Site Name: International Hotel
Address: 3000 Paradise Road
Image

Architectural drawing of International Hotel (Las Vegas), west elevation, north half, August 5, 1968
Date
Archival Collection
Description
Architectural plans for the International Hotel, Las Vegas, Nevada from 1968. Printed on mylar. Berton Charles Severson, architect; Brian Walter Webb, architect; Jose Flor, delineator.
Site Name: International Hotel
Address: 3000 Paradise Road
Image
Foam-mounted print reproductions of interior perspective architectural renderings, 1994 August
Level of Description
Archival Collection
Collection Name: University of Nevada, Las Vegas Lied Library Architectural Records
Box/Folder: Oversized Box 02
Archival Component
Additions and alterations: architectural, structural, electrical, and kitchen plans, 1974 November 25
Level of Description
Archival Collection
Collection Name: Martin Stern Architectural Records
Box/Folder: Roll 472
Archival Component
Hilton Pavilion: architectural drawings, 1976 December 15; 1977 February 11
Level of Description
Archival Collection
Collection Name: Homer Rissman Architectural Records
Box/Folder: Flat File 146
Archival Component
