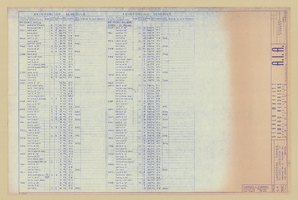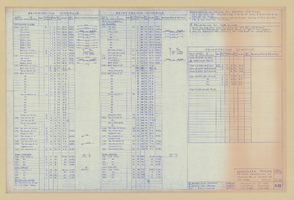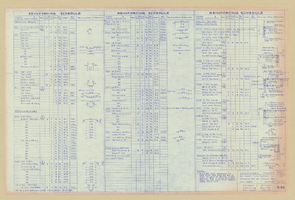Search the Special Collections and Archives Portal
Search Results
Raco Warehouse: United Structures subcontracts and architectural drawings, 1986
Level of Description
File
Archival Collection
J. A. Tiberti Construction Records
To request this item in person:
Collection Number: MS-00855
Collection Name: J. A. Tiberti Construction Records
Box/Folder: Box 085
Collection Name: J. A. Tiberti Construction Records
Box/Folder: Box 085
Archival Component
Phoenix Building: Otis Elevator architectural drawings and correspondence, 1984
Level of Description
File
Archival Collection
J. A. Tiberti Construction Records
To request this item in person:
Collection Number: MS-00855
Collection Name: J. A. Tiberti Construction Records
Box/Folder: Box 075
Collection Name: J. A. Tiberti Construction Records
Box/Folder: Box 075
Archival Component
Gold Coast: Montgomery Elevators correspondence and architectural sheets, 1987
Level of Description
File
Archival Collection
J. A. Tiberti Construction Records
To request this item in person:
Collection Number: MS-00855
Collection Name: J. A. Tiberti Construction Records
Box/Folder: Box 079
Collection Name: J. A. Tiberti Construction Records
Box/Folder: Box 079
Archival Component
333 Rancho Road: atrium architectural and structural plans, 1980
Level of Description
File
Archival Collection
J. A. Tiberti Construction Records
To request this item in person:
Collection Number: MS-00855
Collection Name: J. A. Tiberti Construction Records
Box/Folder: Box 055
Collection Name: J. A. Tiberti Construction Records
Box/Folder: Box 055
Archival Component
McKesson Wine and Spirits: architectural plans and product sheets, 1981
Level of Description
File
Archival Collection
J. A. Tiberti Construction Records
To request this item in person:
Collection Number: MS-00855
Collection Name: J. A. Tiberti Construction Records
Box/Folder: Box 046
Collection Name: J. A. Tiberti Construction Records
Box/Folder: Box 046
Archival Component
Arizona architecture stock images: 35mm slides, 1988
Level of Description
File
Archival Collection
Hank deLespinasse Photographs
To request this item in person:
Collection Number: PH-00454
Collection Name: Hank deLespinasse Photographs
Box/Folder: Box 02
Collection Name: Hank deLespinasse Photographs
Box/Folder: Box 02
Archival Component
Architectural Drawing, Wilbur Clark's office at the Desert Inn, undated
Level of Description
File
Archival Collection
Wilbur and Toni Clark Papers
To request this item in person:
Collection Number: MS-00361
Collection Name: Wilbur and Toni Clark Papers
Box/Folder: Box 1
Collection Name: Wilbur and Toni Clark Papers
Box/Folder: Box 1
Archival Component

Original Landmark Tower structural drawings, sheets S1-S105: architectural drawings, image 009
Date
1961-10-26
Description
Structural sheet for the Landmark Hotel and Casino from flat file 232b of the Martin Stern Architectural Records. This sheet contains schedules for structural beams for the second floor through the twenty-third floor.

Original Landmark Tower structural drawings, sheets S1-S105: architectural drawings, image 013
Date
1961-10-26
Description
Structural sheet for the Landmark Hotel and Casino from flat file 232b of the Martin Stern Architectural Records. This sheet contains schedules for structural slabs for the first basement through twenty-fourth floor.

Original Landmark Tower structural drawings, sheets S1-S105: architectural drawings, image 022
Date
1961-10-26
Description
Structural sheet for the Landmark Hotel and Casino from flat file 232b of the Martin Stern Architectural Records. This sheet contains schedules and details for structural beams, columns, and slabs for the twenty-fifth floor.
Pagination
Refine my results
Content Type
Creator or Contributor
Subject
Archival Collection
Digital Project
Resource Type
Year
Material Type
Place
Language
Records Classification
