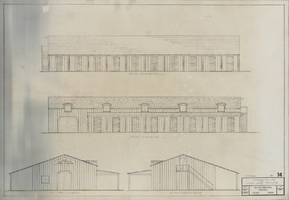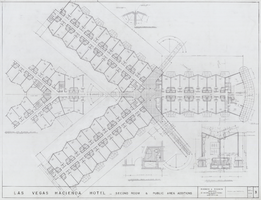Search the Special Collections and Archives Portal
Search Results

Architectural drawing of the Western Village theme park (Las Vegas), stables, 1947
Date
Archival Collection
Description
Architectural plan for a component of the Western Village (ultimately named Last Frontier Village) at the Hotel Last Frontier from 1947.
Site Name: Frontier
Address: 3120 Las Vegas Boulevard South
Image
Phase I: Buildings A and B; architectural drawings, and revisions, 1969 August 13
Level of Description
Archival Collection
Collection Name: Martin Stern Architectural Records
Box/Folder: Roll 189
Archival Component
Beverly Hills Library: architectural, and structural drawings, 1963 September 4
Level of Description
Archival Collection
Collection Name: Martin Stern Architectural Records
Box/Folder: Roll 474
Archival Component
Additions to Riviera Hotel: architectural drawings, 1954 November 08
Level of Description
Scope and Contents
This set includes drawings of the original Riviera Hotel building prepared by Roy F. France & Son Architects (architect) and J. Maher Weller (architect).
Archival Collection
Collection Name: Martin Stern Architectural Records
Box/Folder: Flat File 756
Archival Component

Architectural drawing of the Hacienda (Las Vegas), entryway, 1955-1959
Date
Archival Collection
Description
Planning sketch of suite entryways for the Hacienda.
Site Name: Hacienda
Address: 3590 Las Vegas Boulevard South
Image
Proposed exhibition center: addendums 1 and 2: architectural, structural, mechanical, electrical, and plumbing drawings, 1983 June 1
Level of Description
Scope and Contents
This set contains architectural drawings for MGM Grand Hotels (client) and includes drawings by Cohen and Kanwar Inc. (engineer) and Hellman and Lober (engineer).
This set includes: index sheet, site plans, floor plans, exit plans, reflected ceiling plans, exterior elevations, building sections, finish schedules, door schedules, interior elevations, lighting fixture schedules, electrical schematics, lighting plans, power plans, mechanical schedules, mechanical plans, foundation plans, demolition plans, and framing plans.
Archival Collection
Collection Name: Martin Stern Architectural Records
Box/Folder: Roll 118
Archival Component
Architectural, structural, mechanical, electrical, and plumbing drawings, 1956 May 6
Level of Description
Scope and Contents
This set includes drawings by Stolte Inc. (architect).
Archival Collection
Collection Name: Martin Stern Architectural Records
Box/Folder: Flat File 224
Archival Component
Shrimp bar remodel: architectural drawings, 1979 May 14
Level of Description
Archival Collection
Collection Name: Martin Stern Architectural Records
Box/Folder: Flat File 001b
Archival Component
Architectural drawings, sheets A1-A33, 1968 August 5
Level of Description
Archival Collection
Collection Name: Martin Stern Architectural Records
Box/Folder: Flat File 335b
Archival Component
Convention Hall expansion, architectural drawings, 1997 October 13
Level of Description
Scope and Contents
This set includes drawings prepared by Klai Juba Architects (architect).
Archival Collection
Collection Name: Riviera Hotel & Casino Publicity Collection and Architectural Records
Box/Folder: Roll 099
Archival Component
