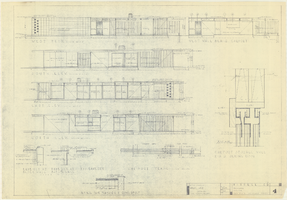Search the Special Collections and Archives Portal
Search Results
Convention facilities: architectural, structural, and electrical drawings, 1969 April 15
Level of Description
File
Archival Collection
Martin Stern Architectural Records
To request this item in person:
Collection Number: MS-00382
Collection Name: Martin Stern Architectural Records
Box/Folder: Roll 298
Collection Name: Martin Stern Architectural Records
Box/Folder: Roll 298
Archival Component
Architectural drawings, sheets AA-A60, 1977 January 24
Level of Description
File
Archival Collection
Martin Stern Architectural Records
To request this item in person:
Collection Number: MS-00382
Collection Name: Martin Stern Architectural Records
Box/Folder: Roll 161
Collection Name: Martin Stern Architectural Records
Box/Folder: Roll 161
Archival Component
Prospectors Club: architectural, mechanical, electrical, and plumbing drawings, 1969 April 2
Level of Description
File
Archival Collection
Martin Stern Architectural Records
To request this item in person:
Collection Number: MS-00382
Collection Name: Martin Stern Architectural Records
Box/Folder: Roll 202a
Collection Name: Martin Stern Architectural Records
Box/Folder: Roll 202a
Archival Component
The Summit: architectural, interior design, and structural drawings, 1990 August 31
Level of Description
File
Archival Collection
Martin Stern Architectural Records
To request this item in person:
Collection Number: MS-00382
Collection Name: Martin Stern Architectural Records
Box/Folder: Roll 681
Collection Name: Martin Stern Architectural Records
Box/Folder: Roll 681
Archival Component
GMP Set: architectural, interior design, and structural drawings, 1984 September 4
Level of Description
File
Archival Collection
Martin Stern Architectural Records
To request this item in person:
Collection Number: MS-00382
Collection Name: Martin Stern Architectural Records
Box/Folder: Roll 698
Collection Name: Martin Stern Architectural Records
Box/Folder: Roll 698
Archival Component
GMP Set: miscellaneous site, civil, and architectural drawings, 1984 September 4
Level of Description
File
Archival Collection
Martin Stern Architectural Records
To request this item in person:
Collection Number: MS-00382
Collection Name: Martin Stern Architectural Records
Box/Folder: Roll 712
Collection Name: Martin Stern Architectural Records
Box/Folder: Roll 712
Archival Component
Architectural drawings, sheets A200-A257, 1979 April 5
Level of Description
File
Archival Collection
Martin Stern Architectural Records
To request this item in person:
Collection Number: MS-00382
Collection Name: Martin Stern Architectural Records
Box/Folder: Roll 351
Collection Name: Martin Stern Architectural Records
Box/Folder: Roll 351
Archival Component
Architectural drawings, sheets A341-A363, 1979 April 5
Level of Description
File
Archival Collection
Martin Stern Architectural Records
To request this item in person:
Collection Number: MS-00382
Collection Name: Martin Stern Architectural Records
Box/Folder: Roll 352
Collection Name: Martin Stern Architectural Records
Box/Folder: Roll 352
Archival Component

Architectural drawings of a residential home in Las Vegas, Nevada, November 2, 1962
Date
1963-11-02
Description
Exterior elevations and details for a residential home on Fifth Place in Las Vegas, Nevada. Sheet no. 4. "Drw. D.H."
Architecture Period: Mid-Century ModernistImage
Clarifications and Proposal Requests: architectural, and structural drawings, 1985 June 17
Level of Description
File
Archival Collection
Martin Stern Architectural Records
To request this item in person:
Collection Number: MS-00382
Collection Name: Martin Stern Architectural Records
Box/Folder: Roll 401
Collection Name: Martin Stern Architectural Records
Box/Folder: Roll 401
Archival Component
Pagination
Refine my results
Content Type
Creator or Contributor
Subject
Archival Collection
Digital Project
Resource Type
Year
Material Type
Place
Language
Records Classification
