Search the Special Collections and Archives Portal
Search Results
Riviera Theater, architectural drawings, sheet A2; La Cage Theater, architectural drawings, sheet A1; and Crazy Girls Theater, architectural drawings, sheet A1, 1986 July 18
Level of Description
Scope and Contents
This set includes drawings prepared by Nikita Zukov (architect).
Archival Collection
Collection Name: Riviera Hotel & Casino Publicity Collection and Architectural Records
Box/Folder: Roll 090
Archival Component
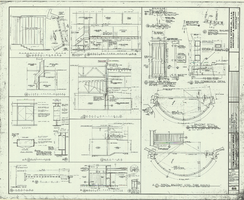
Architectural drawing of additions and alterations, miscellaneous architectural details, Sands Hotel, Las Vegas, Nevada, June 4, 1965
Date
Description
Elevation plan for lobby screen; stair section and various other sections; sections of retail display case; detail drawings of balcony railing at the Sands Hotel, Las Vegas, Nevada. "Sheet number 55. Job 420. Drawn by Walter H. Koziol. Job captain: Masatoshi Tokubo. Date: August 3, 1964. Revisions: 8-14-64; 8-31-64; 2-10-65; 4-7-65; 6-4-65."
Site Name: Sands Hotel
Address: 3355 Las Vegas Boulevard South;
Image
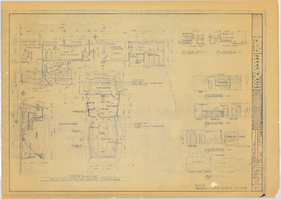
Mint Hotel and Casino: 1/4" Flr. Plan & Int. Elev.: architectural drawing
Date
Archival Collection
Description
Architectural drawing from Martin Stern Architectural Records (MS-00382).
Image
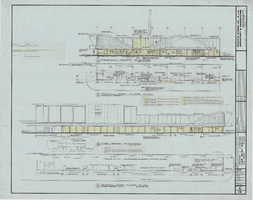
Mint Hotel and Casino: Part Floor Plans & Elevs: architectural drawing
Date
Archival Collection
Description
Architectural drawing from Martin Stern Architectural Records (MS-00382).
Image

Mint Hotel and Casino: 1st Floor Plan: architectural drawing
Date
Archival Collection
Description
Architectural drawing from Martin Stern Architectural Records (MS-00382).
Image

Mint Hotel and Casino: 2nd Floor Plan: architectural drawing
Date
Archival Collection
Description
Architectural drawing from Martin Stern Architectural Records (MS-00382).
Image
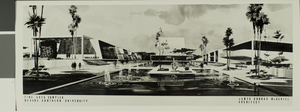
Photograph of architectural rendering of Fine Arts Complex, Las Vegas, 1967-1969
Date
Archival Collection
Description
Architectural rendering of Fine Arts Complex
Image
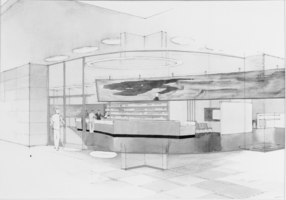
Film transparency of an architectural drawing, Nevada, circa 1930s-1940s
Date
Archival Collection
Description
Image

Aladdin Hotel and Casino hi-rise hotel addition: architectural drawings, image 002
Date
Description

