Search the Special Collections and Archives Portal
Search Results
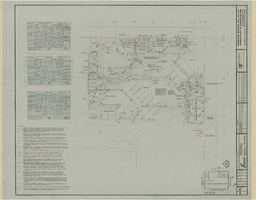
Fremont Hotel and Casino additions and alterations: architectural drawings, image 100
Date
Description

Fremont Hotel and Casino additions and alterations: architectural drawings, image 043
Date
Description
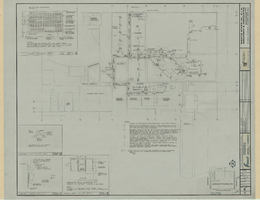
Fremont Hotel and Casino additions and alterations: architectural drawings, image 101
Date
Description
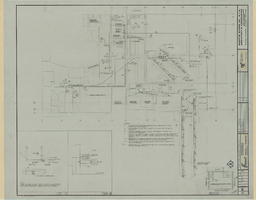
Fremont Hotel and Casino additions and alterations: architectural drawings, image 102
Date
Description
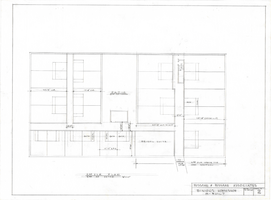
Binion's Horseshoe Second Floor Plan: architectural drawing
Date
Archival Collection
Description
From the Homer Rissman Architectural Records (MS-00452). Written on the image: "2nd Flr. Plan. 3rd as noted. 1/8"=1'0". Rissman & Rissman Associates. Binion's Horseshoe as-built. Date 9-20-67. Sheet #2".
Image
Baccarat alterations: architectural drawings, 1973 August 31; 1980 October 3
Level of Description
Scope and Contents
This set contains architectural drawings for MGM Grand Hotels (client) and Taylor Construction Co. (contractor).
This set includes: site plans, index sheet, general specifications, floor plans, reflected ceiling plans, and interior elevations.
Archival Collection
Collection Name: Martin Stern Architectural Records
Box/Folder: Roll 078a
Archival Component

Fremont Hotel and Casino additions and alterations: architectural drawings, image 011
Date
Description
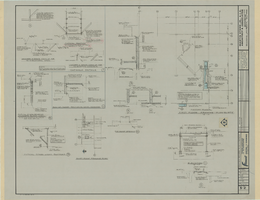
Fremont Hotel and Casino additions and alterations: architectural drawings, image 086
Date
Description
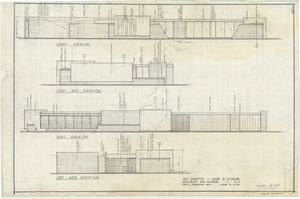
Architectural drawing of the Cardinal residence, exterior elevations, 1965
Date
Archival Collection
Description
Front, rear, left and right exterior elevations of the Cardinal residence, Las Vegas, Nevada. Scale: 1/4" = 1'-0". "Jack Knighton & James McDaniel, Architects and Planners, A.I.A."
Site Name: Cardinal residence
Image
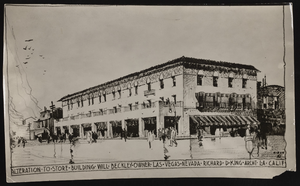
Photograph of architectural plans for Will Beckley's store, Las Vegas (Nev.), 1929
Date
Archival Collection
Description
Image
