Search the Special Collections and Archives Portal
Search Results
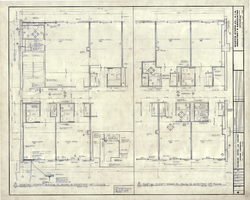
Skyroom Conversion, Fremont Hotel: architectural drawing
Date
Archival Collection
Description
From the Martin Stern Architectural Records (MS-00382). Written on the image: "Martin Stern Jr., A.I.A. Architect & Associates. Berton Charles Severson. Brian Walter Webb. 9348 Santa Monica Boulevard, Beverly Hills, California CR 3-0215 TR 8-5220. 1/2" scale end suites & typical room plans. Fremont Hotel and Casino Skyroom Conversion Las Vegas, Nevada. No. 1 Date 10-4-66 Revisions Revised pipe column location. Job Number 459. Scale 1/2"= 1'0'. Drawn by Bob Golostein. Job Captain Fred D. Anderson. Date Dec 1, 1967".
Image
University of Nevada, Las Vegas Lied Library Architectural Records
Identifier
Abstract
The University of Nevada, Las Vegas Lied Library Architectural Records (1965-2010) are comprised of drawings and documents created by the American architecture firms of Welles Pugsley Architects and Leo A Daly Architects, as well as their associated consultants, engineers, and other professional collaborators. This collection documents the design and construction of Lied Library at the University of Nevada, Las Vegas (UNLV). The materials feature both hand-drawn and computer generated architectural drawings, ranging from preliminary sketches and artist renderings to schematic drawings and construction documents.
Archival Collection
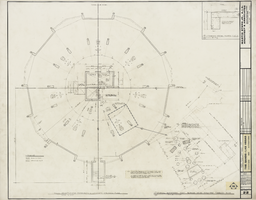
Architectural drawing of Sands Hotel (Las Vegas), additions and alterations, basic architectural dimension and concrete openings plan, August 3, 1964
Date
Archival Collection
Description
Architectural plans for additions and alterations to The Sands. Printed on mylar. Includes revisions and notes. Berton Charles Severson, architect; Brian Walter Webb, architect; Frank R. Bernard, delineator.
Site Name: Sands Hotel
Address: 3355 Las Vegas Boulevard South
Image
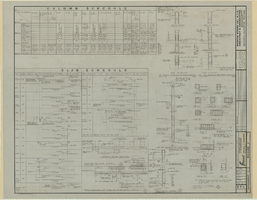
Fremont Hotel and Casino additions and alterations: architectural drawings, image 031
Date
Description
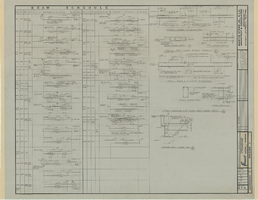
Fremont Hotel and Casino additions and alterations: architectural drawings, image 032
Date
Description
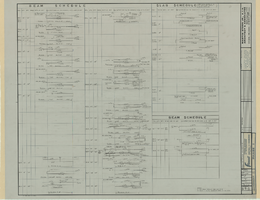
Fremont Hotel and Casino additions and alterations: architectural drawings, image 033
Date
Description
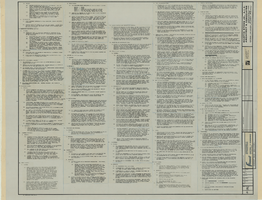
Fremont Hotel and Casino additions and alterations: architectural drawings, image 090
Date
Description
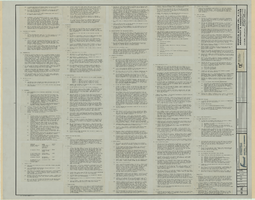
Fremont Hotel and Casino additions and alterations: architectural drawings, image 103
Date
Description
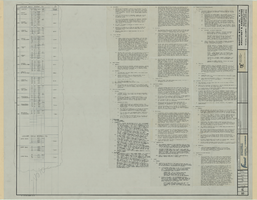
Fremont Hotel and Casino additions and alterations: architectural drawings, image 104
Date
Description
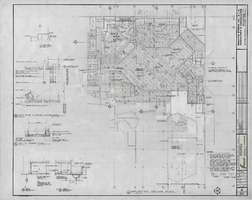
Reflected Ceiling Plan, Fremont: architectural drawing
Date
Archival Collection
Description
From the Martin Stern Architectural Records (MS-00382). Written on the image: "Martin Stern Jr., A.I.A. Architect & Associates. Berton Charles Severson. Brian Walter Webb. Mas Tokubo. Fred Anderson. Joel Bergman. Bruce Koerner. 9348 Santa Monica Boulevard, Beverly Hills, California (213)-273-0215/878-5220. 1/8" Reflected Ceiling Plan. Additions and Alterations. Fremont Hotel and Casino Las Vegas, Nevada. No. Date. Revisions. 1. 3-17-76. Addendum #1. 3. 4-12-76. Addendum #3. 4. 4-27-76. Addendum #4. Job Number 01702. Scale 1/8"=1'0". Drawn By E.R. & L.M. Job Captain G.S. Checked By F.A. Date 3-3-76. Sheet Number A20".
Image
