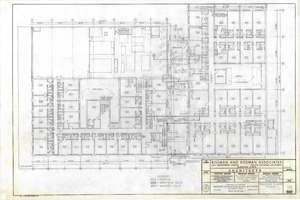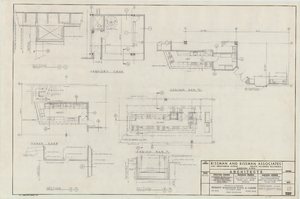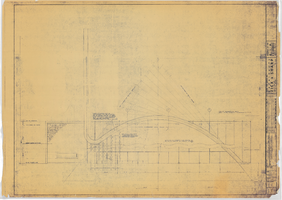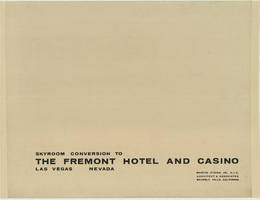Search the Special Collections and Archives Portal
Search Results

Binion's Horseshoe 1st Floor Plan: architectural drawing
Date
Archival Collection
Description
Architectural drawing from Homer Rissman Architectural Records (MS-00452).
Image

Binion's Horseshoe 2nd Floor Plan: architectural drawing
Date
Archival Collection
Description
Architectural drawing from Homer Rissman Architectural Records (MS-00452).
Image

Binion's Horseshoe Casino, Snack & Cashiers Cage: architectural drawing
Date
Archival Collection
Description
Architectural drawing from Homer Rissman Architectural Records (MS-00452).
Image

Mint Hotel and Casino: Front Elevation Sign: architectural drawing
Date
Archival Collection
Description
Architectural drawing from Martin Stern Architectural Records (MS-00382).
Image
Elton and Madelaine Garrett Photograph and Architectural Drawing Collection
Identifier
Abstract
The Elton and Madelaine Garrett Photograph and Architectural Drawing Collection contains photographic prints and architectural drawings of Boulder (Hoover) Dam; Las Vegas, Nevada; Boulder City, Nevada; and other locations in the American Southwest from approximately 1927 to 1990. The photographs primarily depict Hoover Dam's construction and areas around Hoover Dam, Las Vegas, and Boulder City during the 1930s and 1940s. The bulk of the architectural drawings and maps are projects and diagrams related to the planning and development of Boulder City, Nevada between 1943 and 1985.
Archival Collection

Fremont Hotel and Casino additions and alterations: architectural drawings, image 002
Date
Description
Bicycle Club: architectural drawings, 1984 April 23
Level of Description
Scope and Contents
This set includes an artist’s rendering of an exterior building perspective.
Archival Collection
Collection Name: Martin Stern Architectural Records
Box/Folder: Roll 308
Archival Component
Raco Warehouse: architectural plans, 1986
Level of Description
Archival Collection
Collection Name: J. A. Tiberti Construction Records
Box/Folder: Box 085
Archival Component
Architectural and engineering services: correspondence, 1989
Level of Description
Archival Collection
Collection Name: Thomas Hickey Political Papers
Box/Folder: Box 50
Archival Component
C. D. Baker working with architectural plans, undated
Level of Description
Archival Collection
Collection Name: C. D. Baker Photograph Collection
Box/Folder: Folder 01
Archival Component
