Search the Special Collections and Archives Portal
Search Results
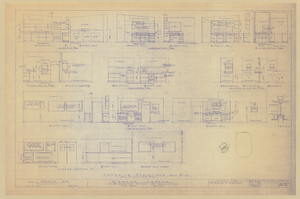
Women's Hospital: architectural, mechanical, electrical, plumbing drawings, image 004
Date
1967-12-01
Description
Architectural sheet for the Womens Hospital from roll 40 of the UNLV University Libraries Collection of Architecture Drawings. The hospital was originally located on East San Francisco Avenue (currently known as Sahara Avenue).

Fremont Hotel and Casino additions and alterations: architectural drawings, image 008
Date
1967-12-01
Description
Architectural sheet for the Fremont Hotel and Casino from flat file 001a of the Martin Stern Architectural Records. This sheet contains details for building components including windows, partitions, ceiling access panels, wall access panels, and floor tiles.
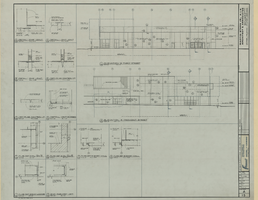
Fremont Hotel and Casino additions and alterations: architectural drawings, image 048
Date
1967-12-01
Description
Architectural sheet for the Fremont Hotel and Casino from flat file 001b of the Martin Stern Architectural Records. This sheet contains a Third Street and Fremont Street building elevations and building component details at locations including expansion joints, columns, and walls.

Fremont Hotel and Casino additions and alterations: architectural drawings, image 070
Date
1967-12-01
Description
Architectural sheet for the Fremont Hotel and Casino from flat file 001b of the Martin Stern Architectural Records. This sheet contains a partial first floor plan depicting existing conditions and work to be performed. Also included are sections depicting ceiling details.
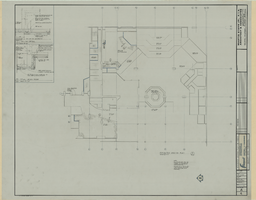
Fremont Hotel and Casino additions and alterations: architectural drawings, image 075
Date
1967-12-01
Description
Architectural sheet for the Fremont Hotel and Casino from flat file 001b of the Martin Stern Architectural Records. This sheet contains a first floor reflected plan depicting existing conditions and work to be performed. Also included are sections depicting ceiling details.
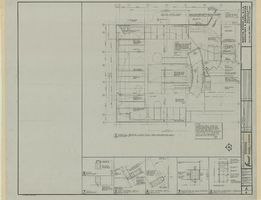
Fremont Hotel and Casino additions and alterations: architectural drawings, image 083
Date
1967-12-01
Description
Architectural sheet for the Fremont Hotel and Casino from flat file 001b of the Martin Stern Architectural Records. This sheet contains a partial second floor plans depicting existing conditions. Also included are details for building components including screens and masonry.
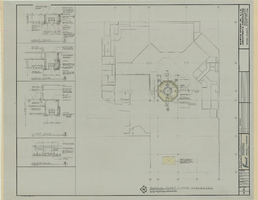
Fremont Hotel and Casino additions and alterations: architectural drawings, image 071
Date
1967-12-01
Description
Architectural sheet for the Fremont Hotel and Casino from flat file 001b of the Martin Stern Architectural Records. This sheet contains a partial first floor reflected plan depicting existing conditions and work to be performed. Also included are sections depicting ceiling details.

Fremont Hotel and Casino additions and alterations: architectural drawings, image 015
Date
1967-12-01
Description
Architectural sheet for the Fremont Hotel and Casino from flat file 001a of the Martin Stern Architectural Records. This sheet contains a drawing sheet index, a site location plan for existing conditions, excavation notes, an excavation and demolition plan, and sections of the excavation and demolition area.
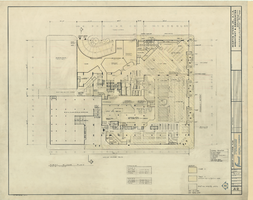
Fremont Hotel and Casino additions and alterations: architectural drawings, image 019
Date
1967-12-01
Description
Architectural sheet for the Fremont Hotel and Casino from flat file 001a of the Martin Stern Architectural Records. This sheet includes tabulations for phase I and phase II square footage totals, tabulations for the number of gaming tables and machines, and a legend denoting the work locations for the phases.

Binion's Horseshoe 2nd Floor Plan: architectural drawing
Date
1968 to 1969
Archival Collection
Description
Architectural drawing from Homer Rissman Architectural Records (MS-00452).
Image
Pagination
Refine my results
Content Type
Creator or Contributor
Subject
Archival Collection
Digital Project
Resource Type
Year
Material Type
Place
Language
Records Classification
