Search the Special Collections and Archives Portal
Search Results
Elevator addition: architectural and structural drawings, 1973 August 13
Level of Description
File
Scope and Contents
This set contains architectural drawings for Las Vegas Hilton (client), and includes drawings by HSL (engineer) and John A. Martin and Associates (engineer).
This set includes: interior elevations, floor plans, framing plans, and construction details.
Archival Collection
Martin Stern Architectural Records
To request this item in person:
Collection Number: MS-00382
Collection Name: Martin Stern Architectural Records
Box/Folder: Roll 148b
Collection Name: Martin Stern Architectural Records
Box/Folder: Roll 148b
Archival Component
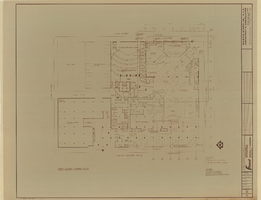
Fremont Hotel and Casino additions and alterations: architectural drawings, image 059
Date
1967-12-01
Description
Architectural sheet for the Fremont Hotel and Casino from flat file 001b of the Martin Stern Architectural Records. This sheet contains the first floor plan depicting existing conditions and work to be performed.
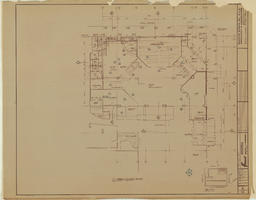
Fremont Hotel and Casino additions and alterations: architectural drawings, image 060
Date
1967-12-01
Description
Architectural sheet for the Fremont Hotel and Casino from flat file 001b of the Martin Stern Architectural Records. This sheet contains the first floor plan depicting existing conditions and work to be performed.
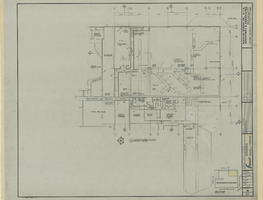
Fremont Hotel and Casino additions and alterations: architectural drawings, image 064
Date
1967-12-01
Description
Architectural sheet for the Fremont Hotel and Casino from flat file 001b of the Martin Stern Architectural Records. This sheet contains a partial mezzanine plan depicting existing conditions and work to be performed.
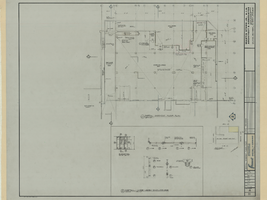
Fremont Hotel and Casino additions and alterations: architectural drawings, image 065
Date
1967-12-01
Description
Architectural sheet for the Fremont Hotel and Casino from flat file 001b of the Martin Stern Architectural Records. This sheet contains a partial basement plan depicting existing conditions and work to be performed.
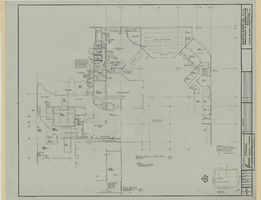
Fremont Hotel and Casino additions and alterations: architectural drawings, image 074
Date
1967-12-01
Description
Architectural sheet for the Fremont Hotel and Casino from flat file 001b of the Martin Stern Architectural Records. This sheet contains a partial first floor plan for existing conditions and work to be performed.
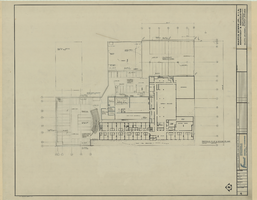
Fremont Hotel and Casino additions and alterations: architectural drawings, image 079
Date
1967-12-01
Description
Architectural sheet for the Fremont Hotel and Casino from flat file 001b of the Martin Stern Architectural Records. This sheet contains the second floor and plan depicting existing conditions and work to be performed.
Color photographic prints of architectural drawings
Level of Description
File
Archival Collection
Homer Rissman Architectural Records
To request this item in person:
Collection Number: MS-00452
Collection Name: Homer Rissman Architectural Records
Box/Folder: Box 35
Collection Name: Homer Rissman Architectural Records
Box/Folder: Box 35
Archival Component
Architectural drawings, 1986 November 20
Level of Description
File
Archival Collection
Martin Stern Architectural Records
To request this item in person:
Collection Number: MS-00382
Collection Name: Martin Stern Architectural Records
Box/Folder: Roll 471
Collection Name: Martin Stern Architectural Records
Box/Folder: Roll 471
Archival Component
Pagination
Refine my results
Content Type
Creator or Contributor
Subject
Archival Collection
Digital Project
Resource Type
Year
Material Type
Place
Language
Records Classification
