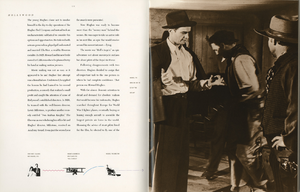Search the Special Collections and Archives Portal
Search Results
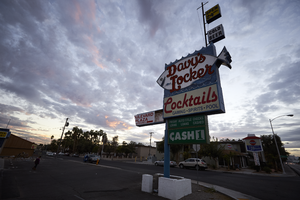
Photographs of Davy's Locker sign, Las Vegas (Nev.), November 20, 2016
Date
Archival Collection
Description
Site address: 1149 E Desert Inn Rd
Sign owner: Was Cindy Slight since 2010. Albert Hamika bought the property in 2016. Derek Stonebarger went to the property after they took the sign down and the fish portion of the sign is currently in his possession.
Sign details: The property was originally opened in 1968 by Davey Pearl, who was most known for being a boxing referee and later inducted to the World Boxing Hall of Fame. The actual opening date of the bar is unknown, but property records have shown that its building was constructed in 1968. The bar was known for the welcoming environment inside and inexpensive drinks. The sign itself drew people in because of its unique design. Right before their closure they started to have a variety of events taking place there such as: open mic night, trivia, and genre specific music nights. The current owners have demolished the iconic and beloved sign for the bar. The only portions that remain are white sign that reads "Cocktails" in red and the waves that the fish once "swam" above. The current owner of the property has told the Las Vegas Weekly, "I want to emphasize I wasn't like, 'Ok let's destroy this sign.' I like the sign, and I like the historic memorabilia"I tried. The only thing I can I can say is, it was time for it to come down." After hearing about this news Derek Stonebarger, who owns ReBar on Main Street, was distraught when he heard the news of the sign being taken down so he went to the property to find its remains. He hopes to restore as much of the sign as he can and possibly display it in a Nevada-themed restaurant he plans to open up.
Sign condition: Since the sign has been taken down it is a 0.
Sign form: Roadside pole sign
Sign-specific description: This sign was designed to look like a fish was swimming in the ocean. The top of the sign give the appearance of waves. A neon tube was attached to the implied waves. Underneath this was a large, white fish whose tail and nose extended beyond the confines of the square shape of the sign. The fish appeared to have a large smile and two smaller fish "swimming" beside it. One of these smaller fish was near the larger fish's mouth and the "L." The other fish was located right under the "ker" in "Locker." Both of these fish were a light blue color, the same blue that matched the wave on top of the sign and surrounded the larger fish. In the middle of the large fish that makes up much of the sign were the words "Davy's Locker" in bright red and an elaborate cursive style font. Neon tubes outlined these letters, as well as all three fish included in the sign. Underneath all of this is a neon tube in the shape of a wave that is difficult to see in photos of the sign during the day, but glowed brightly at night. Below this signage was a back lit plastic sign reading "Cocktails" in a red script and "Gaming Spirits Pool" under that in a sans-serif, bold, dark blue font. Extending from the top of the sign at the end near the street was a pole with two, small square signs attached to that. The top one was yellow and read "OPEN 24 HRS." The one below that was white and read "COLD BEER." There are other photos of this sign where the plastic portion of the sign reads "COCKTAILS" in red still, but "Slots Video Poker" in blue and "Package Liquor" under that in red.
Sign - type of display: Neon and backlit plastic sign
Sign - media: Steel and plastic
Sign - non-neon treatments: Plastic backlit portion
Sign environment: The surrounding environment of Davy's Locker was in a district that was close to UNLV as well as another popular bar that still caters to locals, Champagnes Cafe. It was located in a bustling area along to Maryland Parkway that locals travel on a daily basis. Davy's Locker was a popular watering hole for many people in the neighborhood due to its convenient location.
Sign - date of installation: Around the 1960's
Sign - date of redesign/move: It was first restored in 2011 and another time in 2014. Sign was taken down from the property in 2017.
Sign - thematic influences: The theme of the sign appears to take inspiration from the phrase "Davy Jones' Locker." This is a common phrase that refers to "the bottom of the sea" or even "the mythical resting place of drowned mariners." Davy Jones is also believed to be an evil spirit from the bottom of the sea; therefore, the sign shows the influence of these aquatic origins that possibly inspired the name of the property.
Sign - artistic significance: The theme of the sign is aquatic, which also ties into the name of the property. The name of the property appears to take influence from the myth of Davy Jones, the evil spirit of the sea.
Survey - research locations: Las Vegas weekly articles https://lasvegasweekly.com/as-we-see-it/2016/mar/23/beloved-dive-bar-davys-locker-sold-old-vegas/ https://lasvegasweekly.com/intersection/2017/jan/11/davys-locker-neon-sign-demolished/ https://lasvegasweekly.com/intersection/2017/jan/13/davys-locker-bar-neon-sign-recovered-stonebarger/ , Las Vegas Sun article https://vegasinc.lasvegassun.com/business/2016/mar/25/popular-dive-bar-to-take-a-breather-while-sports-b/ , Roadside Architecture http://www.roadarch.com/signs/nvvegas3.html , Phrase website http://www.phrases.org.uk/meanings/davy-jones-locker.html
Surveyor: Lauren Vaccaro
Survey - date completed: 2017-08-22
Sign keywords: Steel; Plastic; Backlit; Neon; Roadside; Pole sign; Back to back
Mixed Content
Matt Gregory Entertainment Papers
Identifier
Abstract
Collection is comprised of the papers of Las Vegas producer, manager, and agent Matt Gregory from 1959 to 1986. Included are contracts, costume sketches, press releases, videos, show reviews, and advertisements. Also included are correspondence, public relations material, business related material, costume and set design drawings and sketches, slides, negatives, photographs, transparencies, and videos, mostly from the 1960s through the 1980s.
Archival Collection
Walking Box Ranch Collection
Identifier
Abstract
The Walking Box Ranch Collection (1917-2011) includes material collected by the University of Nevada, Las Vegas (UNLV) Public Lands Institute on the Searchlight, Nevada ranch. Materials include a maps related to the construction and operation of the ranch, a pair of chaps owned by Rex Bell, Jr., and color slides of the ranch. Also included are photographic prints of Rex Bell and Rex Bell, Jr., and newsclippings related to the film and political career of Rex Bell. A small number of newsclippings pertain to the career of Rex Bell, Jr.
Archival Collection

University of Nevada, Las Vegas law school planning: reports, correspondence, and clippings
Date
Archival Collection
Description
Folder contains materials related to establishing a law school at UNLV, including: "pre-law at UNLV" brochure, August 1975; lists of related archival materials; "UNLV Law" survey of previous law school studies, compiled by Jan Gould, 1976; an issue of "Factor E" magazine containing "The Law School Story," spring 1975; newspaper clippings; and other related reports and correspondence. From the University of Nevada, Las Vegas William S. Boyd School of Law Records (UA-00048).
Text
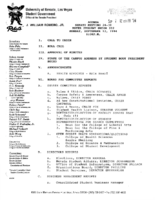
Meeting minutes for Consolidated Student Senate University of Nevada, Las Vegas, September 12, 1994
Date
Archival Collection
Description
Text
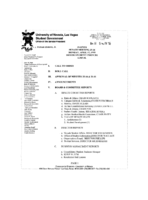
Meeting minutes for Consolidated Student Senate University of Nevada, Las Vegas, April 17, 1995
Date
Archival Collection
Description
Text

Meeting minutes for Consolidated Student Senate University of Nevada, Las Vegas, April 24, 1995
Date
Archival Collection
Description
Text
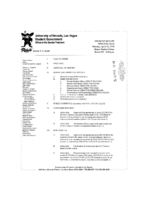
Meeting minutes for Consolidated Student Senate University of Nevada, Las Vegas, April 22, 1996
Date
Archival Collection
Description
Text
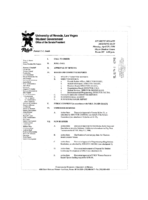
Meeting minutes for Consolidated Student Senate University of Nevada, Las Vegas, April 29, 1996
Date
Archival Collection
Description
Text

