Search the Special Collections and Archives Portal
Search Results
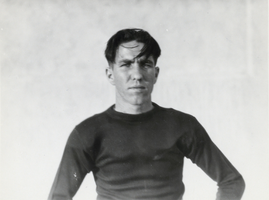
Photograph of Eather Leavitt, Las Vegas, October 11, 1930
Date
1930-10-11
Archival Collection
Description
Description provided with image: "Eather Leavitt, player on the Las Vegas High School Wildcats football team. This photo was taken to publicize the Kingman vs. Las Vegas game of Saturday October 11, 1930 (2 p.m.), played to dedicate the new Las Vegas High School field."
Image

Photograph of Virginia "Teddy" Fenton and Elton Garrett, Boulder City, Nevada, circa 1981
Date
1981
Archival Collection
Description
Virginia "Teddy" Fenton and Elton Garrett posing beside a Santa Clause cutout in Boulder City, Nevada. The signs attached to the cutout read: "United States Bureau of Reclamation, 1960," and "Deed to Boulder City NV." Image was provided by Elton Garrett's office in Boulder City, Nevada.
Image
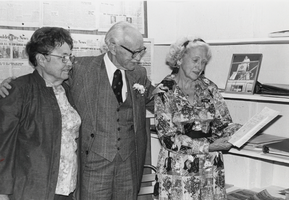
Photograph of Nadeon Voss, Elton Garrett, and Josephine Hammond, Boulder City, Nevada, circa 1981
Date
1981
Archival Collection
Description
Description provided with image: "Left to right: Nadeon Voss; Elton Garrett, and Josephine Hammond examine documents related to Boulder City's incorporation (Jo Hammond was secretary to Dr. Henry J. Reining, architect of Boulder City's incorporation; Dr. Reining used Elton Garrett's office in 1949-50 to produce the Reining Report)."
Image
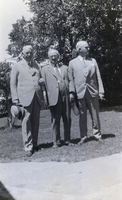
Photograph of Carl Gray, Elwood Mead, and F. B. Robinson, Las Vegas, September 17, 1931
Date
1931-09-17
Archival Collection
Description
From left to right, Carl Gray, President of the Union Pacific Railroad; Dr. Elwood Mead, Commissioner Bureau of Reclamation; and F. B. Robinson, Vice president of Union Pacific Railroad, in Las Vegas, Nevada.
Image
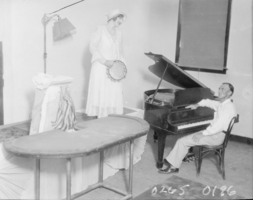
Film negative of Minnie Kennedy and Guy Edward Hudson, Las Vegas, August 23-30, 1931
Date
1931-08-23
1931-08-24
1931-08-25
1931-08-26
1931-08-27
1931-08-28
1931-08-29
1931-08-30
Archival Collection
Description
Minnie "Ma" Kennedy and Guy Edward "Whataman" Hudson at the Boulder Club in Las Vegas, Nevada.
Image
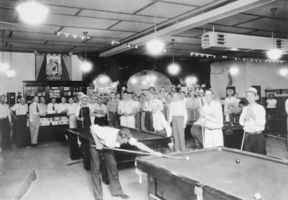
Film transparency of Recreation Tavern, Boulder City, Nevada, 1932
Date
1932
Archival Collection
Description
Guy Edward "Whataman" Hudson (center, behind counter) and Jack Laubach (in front of the counter and to Hudson's right), at Laubach's Recreation Tavern in Boulder City, Nevada. The tavern was the only place in Boulder City in 1932 where liquor was legal, including "near beer" and 4% wine. Individual Creator credit goes to Elton Garrett.
Image
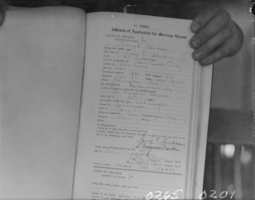
Film negative of marriage records, Clark County, Nevada, circa late 1920s - early 1930s
Date
1931
Archival Collection
Description
Description included with image: "Clark County, Nevada records of the marriage of Guy Edward "Whataman" Hudson and L. Margaret Newton in Las Vegas on Nov. 22, 1929. Hudson was still married to her when he married Ma Kennedy in 1931 at Black Canyon."
Image
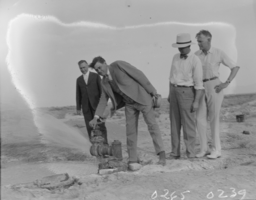
Film transparency of men opening an artesian well, Las Vegas, Nevada, 1929-1932
Date
1929 to 1932
Archival Collection
Description
The opening of an artesian well in Las Vegas, Nevada. From left to right, the individuals pictured include an unidentified man; Fred Balzar, a Nevada governor; an unidentified man; and J. Fred Hesse, a Mayor of Las Vegas, Nevada.
Image
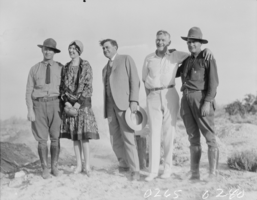
Film transparency of opening of artesian well, Las Vegas, 1929-1932
Date
1929 to 1932
Archival Collection
Description
A group of people at the opening of an artesian well in Las Vegas, Nevada. From left to right, the individuals include and unidentified man; and unidentified woman; Fred Balzar, a Nevada governor; J. Fred Hesse, a Las Vegas Mayor; and an unidentified man.
Image
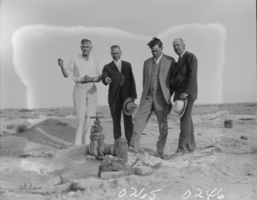
Film transparency of the opening of an artesian well, Las Vegas, 1929-1932
Date
1929 to 1932
Archival Collection
Description
The opening an artesian well in Las Vegas, Nevada. From left to right, the individuals pictured are J. Fred Hesse, a Las Vegas Mayor; and unidentified man; Fred Balzar, a Nevada Governor; and another unidentified man.
Image
Pagination
Refine my results
Content Type
Creator or Contributor
Subject
Archival Collection
Digital Project
Resource Type
Year
Material Type
Place
Language
Records Classification
