Search the Special Collections and Archives Portal
Search Results
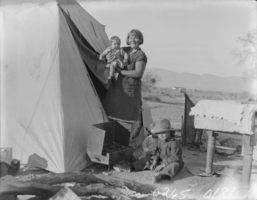
Film transparency of a woman and two children camped in Las Vegas, Nevada, 1931
Date
Archival Collection
Description
Image
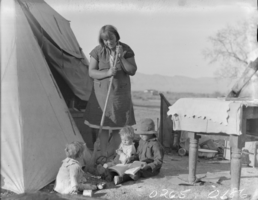
Film transparency of an unidentified family, Las Vegas, 1931
Date
Archival Collection
Description
Image
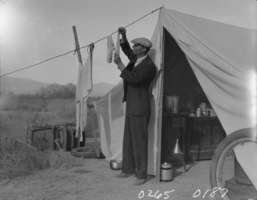
Film transparency of man hanging laundry, Las Vegas, 1931
Date
Archival Collection
Description
Image
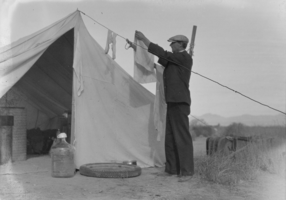
Film transparency of man hanging laundry, Las Vegas, 1931
Date
Archival Collection
Description
Image
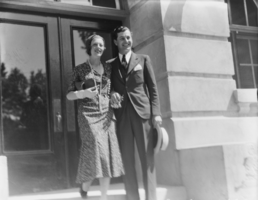
Film transparency of Rex Lease and Eleanor Hunt, Las Vegas, April 1931
Date
Archival Collection
Description
Image
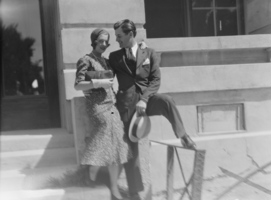
Photograph of Rex Lease and Eleanor Hunt, Las Vegas, April 1931
Date
Archival Collection
Description
Image
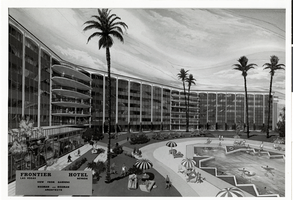
Photograph of an artist's rendering of the Frontier Hotel swimming pool area, circa 1964
Date
Archival Collection
Description
Artist's rendering of Frontier Hotel pool area
Site Name: Frontier
Address: 3120 Las Vegas Boulevard South
Image
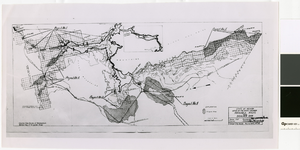
Map of irrigable areas near Boulder Dam, February 20, 1935
Date
Archival Collection
Description
Image
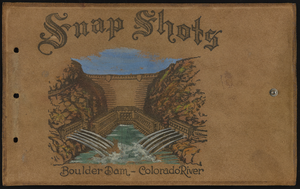
Photographs of Hoover Dam construction, Boulder City (Nev.), 1931-1936
Date
Archival Collection
Description
Image
Donald Carl Brinkerhoff oral history interview
Identifier
Abstract
Oral history interview with Donald Brinkerhoff conducted by by Stefani Evans on September 30, 2016 for the Building Las Vegas Oral History Project. He describes organizing the signature tree for The Mirage, building the Mirage volcano, taking the idea for Bellagio’s conservatory from the DuPont family’s Longwood Gardens, creating faux banyans in the Mirage atrium, creating the model for the Las Vegas Strip median, and building the mountain on Las Vegas Boulevard in front of Wynn Las Vegas to conceal the Cloud at the Fashion Show Mall.
Archival Collection
