Search the Special Collections and Archives Portal
Search Results
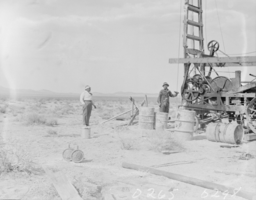
Film transparency of men drilling for oil, Las Vegas, 1930-1932
Date
1930 to 1932
Archival Collection
Description
A picture of two unidentified men drilling for oil in the Las Vegas Valley.
Image
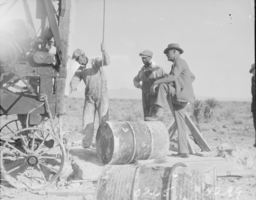
Film transparency of men drilling for oil, Las Vegas, 1930-1932
Date
1930 to 1932
Archival Collection
Description
A picture of a group of unidentified men drilling for oil in the Las Vegas Valley.
Image
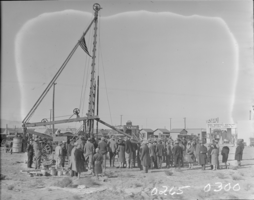
Film transparency of an oil drilling location, Las Vegas, 1930-1932
Date
1930 to 1932
Archival Collection
Description
A picture of a crowd gathering to watch as workers start to drill for oil in the Las Vegas Valley.
Image

Film transparency of an oil d rilling loaction, Las Vegas, 1930-1932
Date
1930 to 1932
Archival Collection
Description
A picture of two unidentified men standing next to an oil drlling machine.
Image
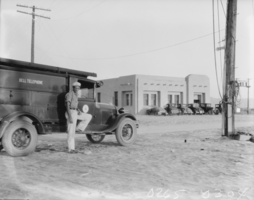
Film transparency of the Southern Nevada Telephone Company, Las Vegas, 1930
Date
1930
Archival Collection
Description
A picture of the Southern Nevada Telephone Company office building and a telephone truck and driver in the foreground.
Image

Film transparency of Las Vegas High School football team, Las Vegas, 1930
Date
1930
Archival Collection
Description
Two members of the Las Vegas High School football team in Las Vegas, Nevada.
Image
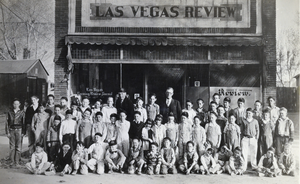
Postcard of Las Vegas Evening Review Journal newsboys, Las Vegas, 1930
Date
1930
Archival Collection
Description
A group view of the Las Vegas Evening Review Journal newsboys in Las Vegas, Nevada.
Image
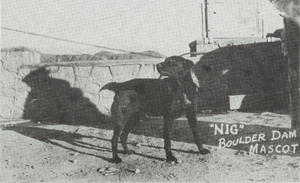
Photograph of Hoover Dam mascot dog, Boulder City, Nevada, circa 1931-1936
Date
1931 to 1936
Archival Collection
Description
A view of the Hoover Dam mascot, a dog, near Boulder City, Nevada. The caption on the image reads: "'Nig', the Hoover Dam mascot."
Image
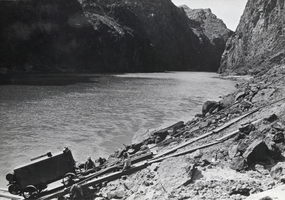
Photograph of a generator during the construction of Hoover Dam, 1931
Date
1931
Archival Collection
Description
Ingersoll-Rand generators were used to produce electricity in the earliest stages of Hoover Dam construction near Boulder City, Nevada, 1931.
Image
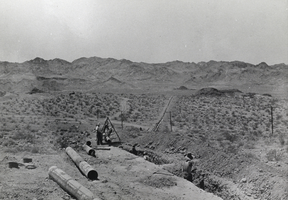
Photograph of water pipe being laid near Boulder City, Nevada, 1931
Date
1931
Archival Collection
Description
Laying pipe for Boulder City's water supply near Boulder City, Nevada . (1931)
Image
Pagination
Refine my results
Content Type
Creator or Contributor
Subject
Archival Collection
Digital Project
Resource Type
Year
Material Type
Place
Language
Records Classification
