Search the Special Collections and Archives Portal
Search Results
Versailles Theater remodel architectural drawings, sheets A1-A4, 1995 April 04
Level of Description
Scope and Contents
This set includes drawings prepared by John D. Laspaluto (architect) for Riviera Holding Company (client).
Archival Collection
Collection Name: Riviera Hotel & Casino Publicity Collection and Architectural Records
Box/Folder: Roll 086
Archival Component
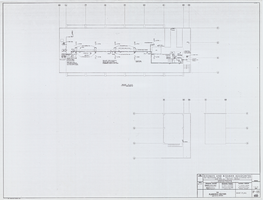
Architectural drawing of the Flamingo Hilton tower addition (Las Vegas), roof plan, July 27, 1976
Date
Archival Collection
Description
Architectural plans for the addition of a tower to the Flamingo in 1976. Reduced sheet. Original material: parchment. Socoloske, Zelner and Associates, structural engineers; Harold L. Epstein and Associates, structural engineers; Bennett/Tepper, mechanical engineers; J. L. Cusick and Associates, electrical engineers.
Site Name: Flamingo Hotel and Casino
Address: 3555 Las Vegas Boulevard South
Image
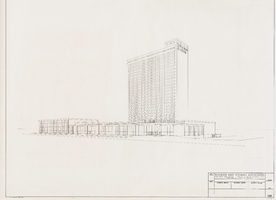
Architectural drawing of the Flamingo Hilton tower addition (Las Vegas), west elevation, October 20, 1975
Date
Archival Collection
Description
Architectural plans for the addition of a tower to the Flamingo in 1976. Pencil drawing of the west elevation on parchment. Socoloske, Zelner and Associates, structural engineers; Harold L. Epstein and Associates, structural engineers; Bennett/Tepper, mechanical engineers; J. L. Cusick and Associates, electrical engineers.
Site Name: Flamingo Hotel and Casino
Address: 3555 Las Vegas Boulevard South
Image
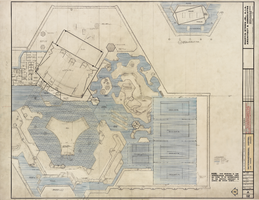
Architectural drawing of the International Hotel (Las Vegas), south half third floor master plan, August 5, 1968
Date
Archival Collection
Description
Architectural drawing of the International Hotel, Las Vegas, Nevada. Drawn by M.A. Printed on mylar.
Site Name: International Hotel
Address: 3000 Paradise Road
Image
Mountain Shadows: alterations and additions; architectural, structural, mechanical, and electrical drawings, 1961 June 2
Level of Description
Archival Collection
Collection Name: Martin Stern Architectural Records
Box/Folder: Roll 418
Archival Component
Remodel and additions: parking lot; architectural, mechanical, and electrical drawings, 1988 July 29
Level of Description
Archival Collection
Collection Name: Martin Stern Architectural Records
Box/Folder: Roll 479
Archival Component
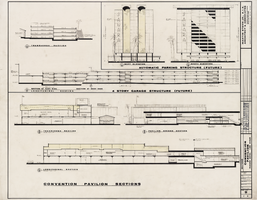
Architectural drawing of Sahara Hotel Convention Center (Las Vegas), sections, August 4, 1966
Date
Archival Collection
Description
Preliminary parking structure plans for the Sahara Hotel Convention Center from 1966. Printed on mylar. Berton Charles Severson, architect; Brian Walter Webb, architect; Fred D. Anderson, delineator.
Site Name: Sahara Hotel and Casino
Address: 2535 Las Vegas Boulevard South
Image
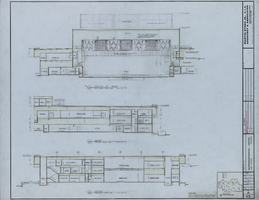
Architectural drawing of the International Hotel (Las Vegas), section G cross sections, August 5, 1968
Date
Archival Collection
Description
Stage and backstage plans for the International Hotel, Las Vegas, Nevada from 1968. Printed on mylar.
Site Name: International Hotel
Address: 3000 Paradise Road
Image
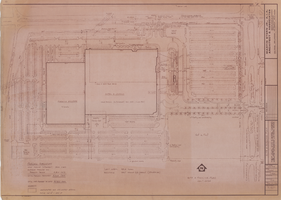
Architectural drawing of Xanadu (Las Vegas), site and parking plan, January 28, 1976
Date
Archival Collection
Description
Site plan and parking for the proposed Xanadu from 1978. Includes parking tabulation. Drawn by J.S.K. Original medium: parchment ozalid. The Xanadu was to be located where the Excalibur Hotel and Casino currently sits, but it was never built. Berton Charles Severson, architect; Brian Walter Webb, architect.
Site Name: Xanadu Hotel and Casino
Address: 3850 Las Vegas Boulevard South, Las Vegas, NV
Image
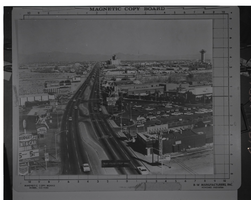
Architectural drawing, Riviera Hotel and Casino (Las Vegas), building section, October 1, 1981
Date
Archival Collection
Description
Drawing of the section of the existing and proposed areas of the Riviera Hotel and Casino. Rendered by H. Zohrabians. Original material: mylar.
Site Name: Riviera Hotel and Casino
Address: 2901 Las Vegas Boulevard South
Image
