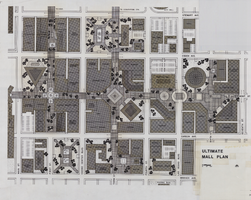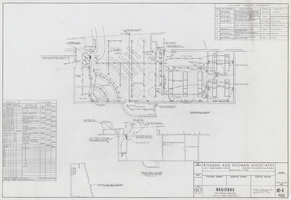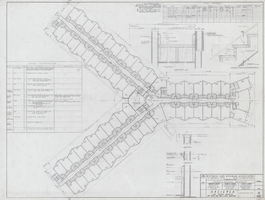Search the Special Collections and Archives Portal
Search Results
UNLV School of Architecture bid set: electrical drawing set, 1997 December 17
Level of Description
Archival Collection
Collection Name: University of Nevada, Las Vegas School of Architecture Records
Box/Folder: Roll 07
Archival Component
UNLV School of Architecture bid set: mechanical drawing set, 1996 June 17
Level of Description
Archival Collection
Collection Name: University of Nevada, Las Vegas School of Architecture Records
Box/Folder: Roll 08
Archival Component

Architectural drawing, Fremont Mall (Las Vegas), ultimate mall plan, circa 1978
Date
Archival Collection
Description
Plan of proposed downtown pedestrian mall on Fremont Street.
Site Name: Fremont Street
Address: Fremont street, Las Vegas, NV
Image
Miscellaneous revisions, sheets MR1-MR3; architectural drawings, sheets 2-18, 1972 April 3
Level of Description
Archival Collection
Collection Name: Martin Stern Architectural Records
Box/Folder: Roll 630
Archival Component

Architectural drawing of the Flamingo Hilton tower addition (Las Vegas), first floor plan, November 4, 1975
Date
Archival Collection
Description
Architectural plans for the addition of a tower to the Flamingo in 1976. Printed on parchment. Socoloske, Zelner and Associates, structural engineers; Harold L. Epstein and Associates, structural engineers; Bennett/Tepper, mechanical engineers; J. L. Cusick and Associates, electrical engineers.
Site Name: Flamingo Hotel and Casino
Address: 3555 Las Vegas Boulevard South
Image

Architectural drawing of the Flamingo Hilton tower addition (Las Vegas), second floor plan, November 4, 1976
Date
Archival Collection
Description
Architectural plans for the addition of a tower to the Flamingo in 1976. Printed on parchment. Socoloske, Zelner and Associates, structural engineers; Harold L. Epstein and Associates, structural engineers; Bennett/Tepper, mechanical engineers; J. L. Cusick and Associates, electrical engineers.
Site Name: Flamingo Hotel and Casino
Address: 3555 Las Vegas Boulevard South
Image

Architectural drawing of the Hacienda (Las Vegas), reception, telephone and air conditioning, November 6, 1965
Date
Archival Collection
Description
Plans for the reception and telephone areas and air conditioning building for the Hacienda from 1963-1965 plans. Includes air conditioning chart and light fixture schedule.
Site Name: Hacienda
Address: 3590 Las Vegas Boulevard South
Image

Architectural drawing of the Hacienda (Las Vegas), second floor plan, March 25, 1963
Date
Archival Collection
Description
Plans for hotel room and public area additions for the Hacienda from 1963-1965. Includes paint schedule and finish schedule. J. L. Cusick and Associates, electrical engineers; Harold L. Epstein and Associates, structural engineers; W. L. Donley and Associates, mechanical engineers.
Site Name: Hacienda
Address: 3590 Las Vegas Boulevard South
Image
Sam's Town Tunica Entertainment Facility: architectural drawing set, 1994 April 25
Level of Description
Archival Collection
Collection Name: UNLV University Libraries Collection of Architecture Drawings
Box/Folder: Roll 50
Archival Component
Dr. and Mrs. John Post residence: architectural drawing set, 1972 September 28
Level of Description
Archival Collection
Collection Name: UNLV University Libraries Collection of Architecture Drawings
Box/Folder: Roll 12
Archival Component
