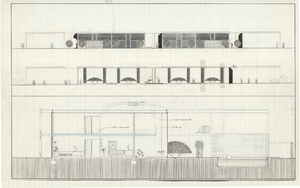Search the Special Collections and Archives Portal
Search Results
Rooms tower expansion: building department submission; architectural, mechanical and electrical drawings, 1979 December 18
Level of Description
File
Archival Collection
Martin Stern Architectural Records
To request this item in person:
Collection Number: MS-00382
Collection Name: Martin Stern Architectural Records
Box/Folder: Roll 363
Collection Name: Martin Stern Architectural Records
Box/Folder: Roll 363
Archival Component
Addendum B: architectural drawings, sheets A2.19-A3.34, 1985 February 25
Level of Description
File
Archival Collection
Martin Stern Architectural Records
To request this item in person:
Collection Number: MS-00382
Collection Name: Martin Stern Architectural Records
Box/Folder: Roll 513
Collection Name: Martin Stern Architectural Records
Box/Folder: Roll 513
Archival Component
Issued for construction: architectural drawings, sheets A5.1-A7.15, 1985 April 15
Level of Description
File
Archival Collection
Martin Stern Architectural Records
To request this item in person:
Collection Number: MS-00382
Collection Name: Martin Stern Architectural Records
Box/Folder: Roll 517
Collection Name: Martin Stern Architectural Records
Box/Folder: Roll 517
Archival Component
Revisions, Mylars (TM): architectural drawings, sheets A8.1-A11.5, 1985 April 15
Level of Description
File
Archival Collection
Martin Stern Architectural Records
To request this item in person:
Collection Number: MS-00382
Collection Name: Martin Stern Architectural Records
Box/Folder: Roll 521
Collection Name: Martin Stern Architectural Records
Box/Folder: Roll 521
Archival Component
Issue for bid: architectural drawings, sheets A0.1-A3.32 , 1985 June 17
Level of Description
File
Archival Collection
Martin Stern Architectural Records
To request this item in person:
Collection Number: MS-00382
Collection Name: Martin Stern Architectural Records
Box/Folder: Roll 370
Collection Name: Martin Stern Architectural Records
Box/Folder: Roll 370
Archival Component
Addendum 28: architectural drawings, sheets A0.1-A3.19, 1985 July 19
Level of Description
File
Archival Collection
Martin Stern Architectural Records
To request this item in person:
Collection Number: MS-00382
Collection Name: Martin Stern Architectural Records
Box/Folder: Roll 380
Collection Name: Martin Stern Architectural Records
Box/Folder: Roll 380
Archival Component
Tower addition: as built; architectural, interior design, structural, mechanical, electrical, and plumbing drawings, 1988 June 8
Level of Description
File
Archival Collection
Martin Stern Architectural Records
To request this item in person:
Collection Number: MS-00382
Collection Name: Martin Stern Architectural Records
Box/Folder: Roll 586
Collection Name: Martin Stern Architectural Records
Box/Folder: Roll 586
Archival Component

Architectural drawing of an unidentified office building, Las Vegas, Nevada, exterior elevations and cross section, 1975
Date
1973 to 1977
Archival Collection
Description
Exterior elevations and cross section of an unidentified two-story office building in Las Vegas, Nevada. "A - C 13" handwritten on the right side of the plan.
Architecture Period: Mid-Century ModernistImage
19th Floor Development: phase I; architectural, interior design, and structural drawings, 1989 September 15
Level of Description
File
Archival Collection
Martin Stern Architectural Records
To request this item in person:
Collection Number: MS-00382
Collection Name: Martin Stern Architectural Records
Box/Folder: Roll 603
Collection Name: Martin Stern Architectural Records
Box/Folder: Roll 603
Archival Component
Addendum A: architectural electronics (audio/visual wiring), kitchen, and kitchen electrical drawings, 1985 February 13
Level of Description
File
Archival Collection
Martin Stern Architectural Records
To request this item in person:
Collection Number: MS-00382
Collection Name: Martin Stern Architectural Records
Box/Folder: Roll 511
Collection Name: Martin Stern Architectural Records
Box/Folder: Roll 511
Archival Component
Pagination
Refine my results
Content Type
Creator or Contributor
Subject
Archival Collection
Digital Project
Resource Type
Year
Material Type
Place
Language
Records Classification
