Search the Special Collections and Archives Portal
Search Results

Architectural drawing of the Riviera Hotel and Casino (Las Vegas), sketch of the site plan, circa 1980
Date
Archival Collection
Description
Sketch of the site plan changes for the Riviera. Drawn on tracing paper with pencil.
Site Name: Riviera Hotel and Casino
Address: 2901 Las Vegas Boulevard South
Image
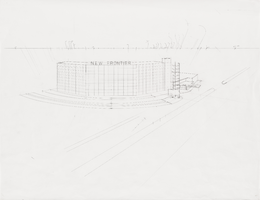
Architectural drawing of the New Frontier Hotel and Casino (Las Vegas), conceptual sketch of the proposed plans, circa 1960
Date
Archival Collection
Description
Conceptual sketch of the New Frontier. Drawn on paper with pencil.
Site Name: Frontier
Address: 3120 Las Vegas Boulevard South
Image
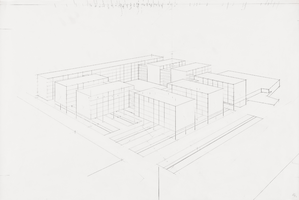
Architectural drawing of the New Frontier Hotel and Casino (Las Vegas), proposed nine building complex, 1960s
Date
Archival Collection
Description
Sketch of the proposed nine building complex for the New Frontier Hotel and Casino. Original medium: pencil on parchment.
Site Name: Frontier
Address: 3120 Las Vegas Boulevard South
Image
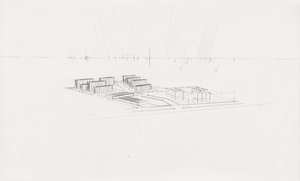
Architectural drawing of the New Frontier Hotel and Casino (Las Vegas), proposed complex, 1960s
Date
Archival Collection
Description
Drawing of proposed New Frontier Hotel and Casino complex. Original medium: pencil on parchment.
Site Name: Frontier
Address: 3120 Las Vegas Boulevard South
Image

Architectural drawing of the New Frontier Hotel and Casino (Las Vegas), preliminary sketch of terraced tower, May 19, 1961
Date
Archival Collection
Description
Preliminary sketch of proposed terraced tower for the New Frontier Hotel and Casino. Original medium: pencil on paper.
Site Name: Frontier
Address: 3120 Las Vegas Boulevard South
Image
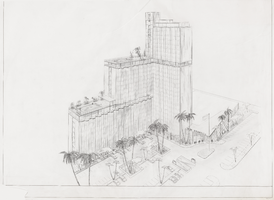
Architectural drawing of the New Frontier Hotel and Casino (Las Vegas), sketch of terraced tower, May 25, 1961
Date
Archival Collection
Description
Sketch of proposed terraced tower for the New Frontier. Original medium: pencil on parchment.
Site Name: Frontier
Address: 3120 Las Vegas Boulevard South
Image
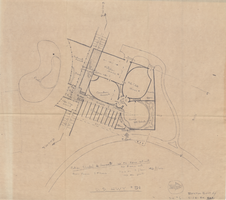
Architectural sketch of the Hacienda (Las Vegas), plot plan, May 25, 1954
Date
Archival Collection
Description
Plot plan of the proposed Hacienda casino complex. Drawn by: H.A.R. Original medium: pencil on paper
Site Name: Hacienda
Address: 3590 Las Vegas Boulevard South
Image
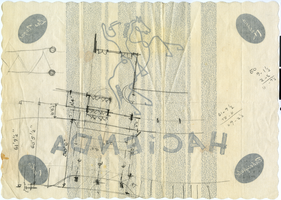
Architectural drawing of the Hacienda (Las Vegas), placemat with rough sketches, after 1956
Date
Archival Collection
Description
Hacienda placemat with some rough drawings of Hacienda renovations on the back.
Site Name: Hacienda
Address: 3590 Las Vegas Boulevard South
Image
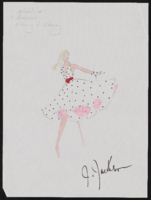
#1 two dresses: original rough sketch
Date
Archival Collection
Description
Series II. Folies-Bergere production papers, designs, and photographs -- 16th Edition -- Costume design drawings -- 1950s-1970s Medley
Image
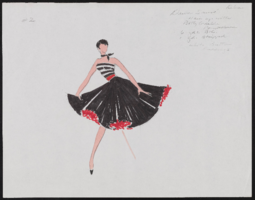
#2 for Dawn Sauve: original rough sketch
Date
Archival Collection
Description
Series II. Folies-Bergere production papers, designs, and photographs -- 16th Edition -- Costume design drawings -- 1950s-1970s Medley
Image
