Search the Special Collections and Archives Portal
Search Results
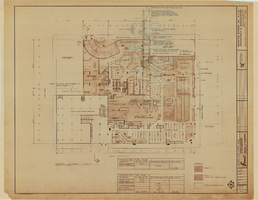
Fremont Hotel and Casino additions and alterations: architectural drawings, image 094
Date
1967-12-01
Description
Electrical sheet for the Fremont Hotel and Casino from flat file 001c of the Martin Stern Architectural Records. This sheet contains the first floor plan depicting existing conditions and work to be performed.
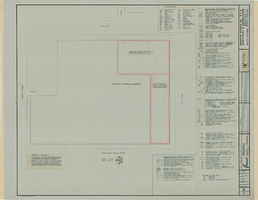
Fremont Hotel and Casino additions and alterations: architectural drawings, image 095
Date
1967-12-01
Description
Electrical sheet for the Fremont Hotel and Casino from flat file 001c of the Martin Stern Architectural Records. This sheet contains a site plan depicting areas of work.
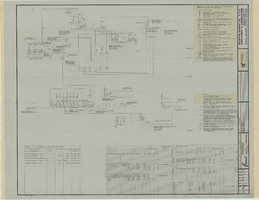
Fremont Hotel and Casino additions and alterations: architectural drawings, image 096
Date
1967-12-01
Description
Electrical sheet for the Fremont Hotel and Casino from flat file 001c of the Martin Stern Architectural Records. This sheet contains electrical diagrams, calculations, and notes.
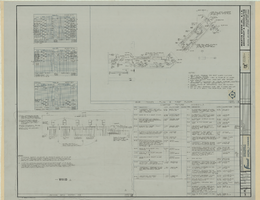
Fremont Hotel and Casino additions and alterations: architectural drawings, image 097
Date
1967-12-01
Description
Electrical sheet for the Fremont Hotel and Casino from flat file 001c of the Martin Stern Architectural Records. This sheet contains a bar power plan and light fixture schedules.
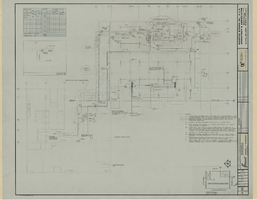
Fremont Hotel and Casino additions and alterations: architectural drawings, image 098
Date
1967-12-01
Description
Electrical sheet for the Fremont Hotel and Casino from flat file 001c of the Martin Stern Architectural Records. This sheet contains partial basement floor plan depicting electrical work to be performed.
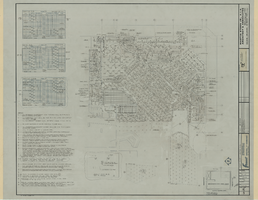
Fremont Hotel and Casino additions and alterations: architectural drawings, image 099
Date
1967-12-01
Description
Electrical sheet for the Fremont Hotel and Casino from flat file 001c of the Martin Stern Architectural Records. This sheet contains first floor plan depicting existing conditions and electrical work to be performed.
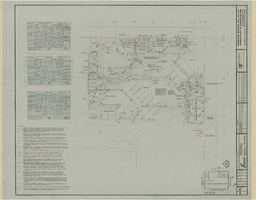
Fremont Hotel and Casino additions and alterations: architectural drawings, image 100
Date
1967-12-01
Description
Electrical sheet for the Fremont Hotel and Casino from flat file 001c of the Martin Stern Architectural Records. This sheet contains first floor plan depicting existing conditions and electrical work to be performed.
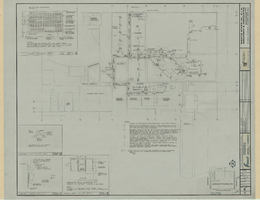
Fremont Hotel and Casino additions and alterations: architectural drawings, image 101
Date
1967-12-01
Description
Electrical sheet for the Fremont Hotel and Casino from flat file 001c of the Martin Stern Architectural Records. This sheet contains a partial mezzanine floor plan depicting existing conditions and electrical work to be performed.
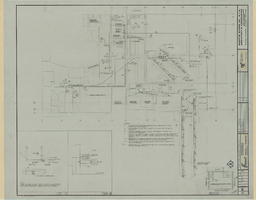
Fremont Hotel and Casino additions and alterations: architectural drawings, image 102
Date
1967-12-01
Description
Electrical sheet for the Fremont Hotel and Casino from flat file 001c of the Martin Stern Architectural Records. This sheet contains a partial mezzanine floor plan depicting existing conditions and electrical work to be performed.

Fremont Hotel and Casino additions and alterations: architectural drawings, image 103
Date
1967-12-01
Description
Electrical sheet for the Fremont Hotel and Casino from flat file 001c of the Martin Stern Architectural Records. This sheet contains specifications for electrical installations.
Pagination
Refine my results
Content Type
Creator or Contributor
Subject
Archival Collection
Digital Project
Resource Type
Year
Material Type
Place
Language
Records Classification
