Search the Special Collections and Archives Portal
Search Results
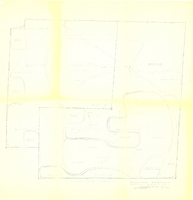
Nevada Southern University master plan: architectural drawings, image 001
Date
1961-10-26
Description
Diagrammatic sketch of the Nevada Southern University (University of Nevada, Las Vegas) campus from flat file 198 of the James B. McDaniel Architectural Records. This sheet includes rough spatial analyses of building footprints and walkability.
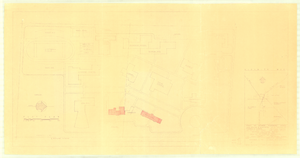
Nevada Southern University master plan: architectural drawings, image 002
Date
1961-10-26
Description
Architectural plot plan for a classroom building and health and physical education building located on the Nevada Southern University (University of Nevada, Las Vegas) campus from flat file 198 of the James B. McDaniel Architectural Records. The building highlighted in red and labeled "humanities" is the Maude Frazier Hall, and the building highlighted in red and labeled "education" is the Archie C. Grant Hall.
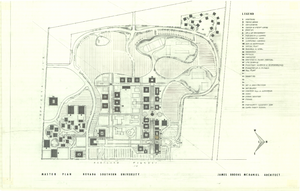
Nevada Southern University master plan: architectural drawings, image 003
Date
1961-10-26
Description
Architectural master plan of the Nevada Southern University (University of Nevada, Las Vegas) from flat file 198 of the James B. McDaniel Architectural Records. This sheet includes a legend for building names.
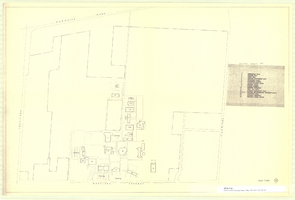
Nevada Southern University master plan: architectural drawings, image 004
Date
1961-10-26
Description
Existing plan for the University of Nevada, Las Vegas campus from flat file 198 of the James B. McDaniel Architectural Records. This sheet includes a legend of campus buildings.

Nevada Southern University master plan: architectural drawings, image 005
Date
1961-10-26
Description
Proposed master plan drawing for the University of Nevada, Las Vegas campus from flat file 198 of the James B. McDaniel Architectural Records. This sheet includes a legend of campus buildings.
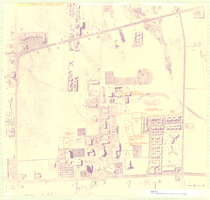
Nevada Southern University master plan: architectural drawings, image 006
Date
1961-10-26
Description
Aerial photograph of the University of Nevada, Las Vegas campus from flat file 198 of the James B. McDaniel Architectural Records. This sheet includes notations for the footprints of future buildings and their estimated completion years.
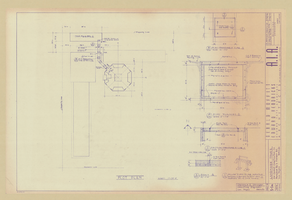
Original Landmark Tower structural drawings, sheets S1-S105: architectural drawings
Date
1961-10-26
Archival Collection
Description
Structural sheets for the Landmark Hotel and Casino, from flat file 232b of the Martin Stern Architectural Records (MS-00382).
Image
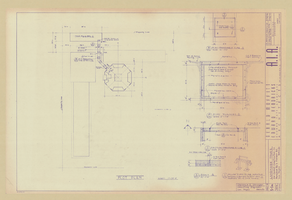
Original Landmark Tower structural drawings, sheets S1-S105: architectural drawings, image 001
Date
1961-10-26
Description
Structural sheet for the Landmark Hotel and Casino from flat file 232b of the Martin Stern Architectural Records.
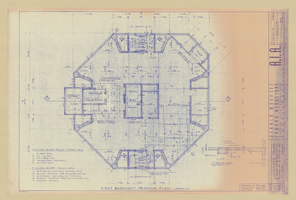
Original Landmark Tower structural drawings, sheets S1-S105: architectural drawings, image 002
Date
1961-10-26
Description
Structural sheet for the Landmark Hotel and Casino from flat file 232b of the Martin Stern Architectural Records. This sheet contains the first basement's stuctural framing layout.
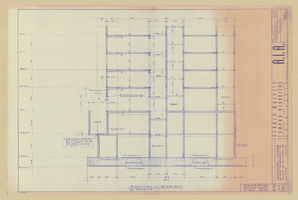
Original Landmark Tower structural drawings, sheets S1-S105: architectural drawings, image 003
Date
1961-10-26
Description
Structural sheet for the Landmark Hotel and Casino from flat file 232b of the Martin Stern Architectural Records. This sheet shows a section through the tower's basement.
Pagination
Refine my results
Content Type
Creator or Contributor
Subject
Archival Collection
Digital Project
Resource Type
Material Type
Place
Language
Records Classification
