Search the Special Collections and Archives Portal
Search Results
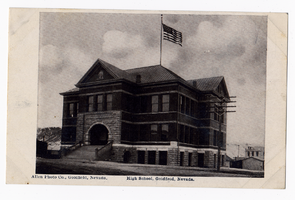
Postcard of Goldfield High School, Goldfield (Nev.), 1900-1925
Date
Archival Collection
Description
Image
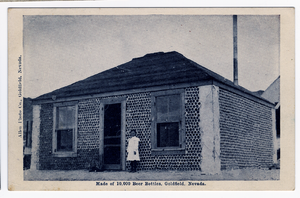
Postcard of a girl in front of the Bottle House, Goldfield (Nev.), 1900-1925
Date
Archival Collection
Description
Image
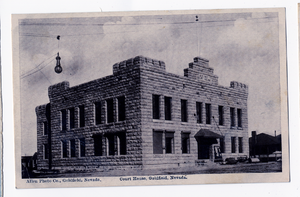
Postcard of the Goldfield Courthouse, Goldfield (Nev.), 1900-1925
Date
Archival Collection
Description
Image
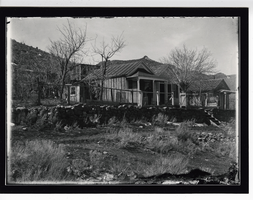
Photograph of the Osborne house, Pioche (Nev.), 1900-1925
Date
Archival Collection
Description
Image
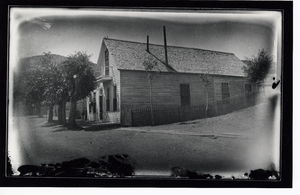
Photograph of a residence with a balcony, Pioche (Nev.), 1900-1925
Date
Archival Collection
Description
Image

Photograph of houses dug into the earth, Goldfield (Nev.), 1903
Date
Archival Collection
Description
Image
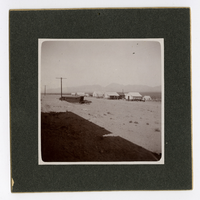
Photograph of a tent settlement, Jean, (Nev.), 1905
Date
Archival Collection
Description
Image
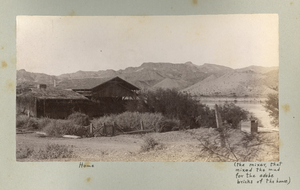
Photograph of a home in Eldorado Canyon (Nev.), 1900-1925
Date
Description
Image
University of Nevada, Las Vegas Lied Library Architectural Records
Identifier
Abstract
The University of Nevada, Las Vegas Lied Library Architectural Records (1965-2010) are comprised of drawings and documents created by the American architecture firms of Welles Pugsley Architects and Leo A Daly Architects, as well as their associated consultants, engineers, and other professional collaborators. This collection documents the design and construction of Lied Library at the University of Nevada, Las Vegas (UNLV). The materials feature both hand-drawn and computer generated architectural drawings, ranging from preliminary sketches and artist renderings to schematic drawings and construction documents.
Archival Collection
MacDonald Ranch Architectural Records
Identifier
Abstract
The MacDonald Ranch Architectural Records contain master plans, architectural drawings, civil drawings, and landscape drawings primarily detailing the community development process of MacDonald Ranch, one of the oldest and most affluent master-planned communities in Clark County, Nevada between 1972 to 2007. Included are also drawings for MacDonald Highlands and Green Valley Ranch.
Archival Collection
