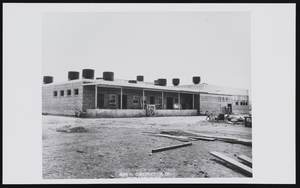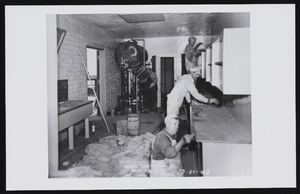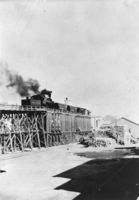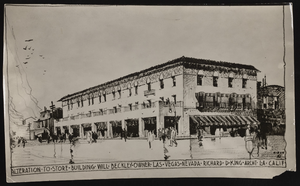Search the Special Collections and Archives Portal
Search Results
William J. Moore Jr. oral history interviews
Identifier
Abstract
Oral history interviews with William J. Moore Jr. conducted by Elizabeth Nelson Patrick on May 05, 1981 and August 29, 1981 for the Ralph Roske Oral History Project on Early Las Vegas. In these interviews, Moore discusses arriving to Las Vegas, Nevada in 1941 to design and build the Last Frontier Hotel. Moore describes his work as an architect and recalls the other hotels he helped design. He then discusses purchasing mines in order to obtain their electrical components. Moore later discusses promoting and advertising for the Griffith theater chain and explains how he promoted before telecommunications. Later, Moore explains the designs of some of the structures he helped build. Lastly, Moore discusses the groups and organizations he was a member of, and recalls some of his memorable accomplishments.
Archival Collection

Exterior view of new cafeteria construction: photographic print
Date
Archival Collection
Description
Image
Todd Avery Lenahan oral history interview
Identifier
Abstract
Oral history interview with Todd Avery Lenahan conducted by Stefani Evans on November 29, 2016 for the Building Las Vegas Oral History Project. In this interview, Lenahan discusses his early life as a military child, and repeatedly relocating to several states. He talks about moving to Las Vegas, Nevada in 1999, and founding his architecture firm, TAL Studio. Lenahan recalls doing the interior design for the home of Steve Wynn, designing show rooms in the Encore at Wynn Las Vegas, and making design accomodations for visually impaired individuals. Later, he discusses the issue of architecture firms outside of Las Vegas building communities in the city. Lastly, Lenahan talks about the future of Las Vegas infrastructure development.
Archival Collection

Construction workers inside building at Basic Magnesium Industries: photographic print
Date
Archival Collection
Description
Image

Ramp from which cars of the Tonopah and Tidewater Railroad dumped their ore: photographic print
Date
Archival Collection
Description
From the Nye County, Nevada Photograph Collection (PH-00221) -- Series II. Ash Meadows, Nevada -- Subseries II.C. Toles-Turner Family. A ramp from which cars of the Tonopah and Tidewater Railroad dumped their ore for processing, Death Valley Junction, California, 1939. (NOTE: The perspective of this photograph is reversed from the original.).
Image
JMA Architecture Studio Records
Identifier
Abstract
The JMA Architecture Studio Records are comprised of architectural records (1953-2002) created by the American architect Jack Miller and/or his architectural firm, known as both Jack Miller & Associates, Architects, & Engineers, Inc and JMA Architects, Inc. This collection includes 30.25 linear feet of materials documenting work on over 250 projects. The collection focuses on Las Vegas and Reno, Nevada. The materials feature photographs of the firm’s projects and hand-drawn architectural drawings, ranging from pencil and ink on tracing paper preliminary sketches to ink on Mylar (TM) construction documents. The drawings also contain work from a number of consultants, engineers, and other architects who collaborated on the development of the various projects. The collection includes architectural drawings for hotels, casinos, integrated casino resorts, office towers, multi-family residential developments, and custom single-family homes.
Archival Collection

Photograph of architectural plans for Will Beckley's store, Las Vegas (Nev.), 1929
Date
Archival Collection
Description
Image
John R. Klai II, FAIA Papers
Identifier
Abstract
The John R. Klai II, FAIA Papers (1983-2024) are comprised of the personal papers of American architect, John R. Klai II, FAIA. Materials include commendations presented to Klai for his achievements in the architecture and interior design profession from organizations like AIA Las Vegas; the National Council of Architectural Registration Boards (NCARB); and the Nevada State Board of Architecture, Interior Design and Residential Design. The collection also includes digital images of plaques and trophies presented to Klai for his philanthropic work in the Las Vegas community. The professional files in this collection include publications featuring the work of Klai Juba Wald architecture + interiors, Klai's 2015 AIA Fellowship submission portfolio, magazine features about Klai, and a commemorative photo book of Klai Hall at North Dakota State University. Also included are a small number of Klai's personal sports memorabilia, including tickets for NCAA men's basketball tournaments in 1987 and 1989.
Archival Collection

Transcript of interview with Brian Block by Diane Spero, February 27, 1979
Date
Archival Collection
Description
Text
Martin Stern Architectural Records
Identifier
Abstract
The collection is comprised of drawings (1950-1990) completed by American architect Martin Stern and/or his architectural firm, Martin Stern Jr., AIA Architect and Associates, and contains 400 cubic feet of materials including 710 drawings from over 300 different projects involving over 100 buildings. Stern’s work focused on the resort centers of Las Vegas, Nevada; Reno, Nevada; Lake Tahoe, Stateline, Nevada; and Atlantic City, New Jersey. The materials feature hand-drawn architectural drawings, ranging from pencil and ink on tracing paper preliminary sketches to ink on Mylar (TM) construction documents, and a number of artist’s renderings, used for presentations and promotional materials. The drawings also contain work from a number of consultants, engineers, and other architects who collaborated on the development of the various projects. The collection includes architectural drawings for: hotels, casinos, integrated casino resorts, office towers, multi-family residential developments, and custom single-family homes.
Archival Collection
