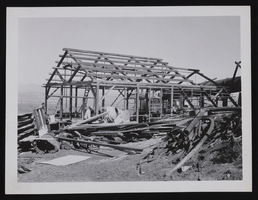Search the Special Collections and Archives Portal
Search Results

Domingo Cambeiro oral history interview: transcript
Date
Archival Collection
Description
Oral history interview with Domingo Cambeiro conducted by Stefani Evans and Claytee D. White on October 18, 2016 for the Building Las Vegas Oral History Project. In this interview, Cambeiro discusses his upbringing in Havana, Cuba. He talks about his initial interests in architecture, starting his own architecture drawing service, and attending the University of Havana. Cambeiro recalls submitting a request to leave Cuba, emigrating to the United States, and arriving in Las Vegas, Nevada in 1962. Cambeiro talks about working with Las Vegas architect Julius Gabriel, obtaining his architecture license, and starting an architectural firm. Lastly, Cambeiro discusses being selected to create architectural drawings for the Thomas & Mack Center.
Text

Transcript of interview with Brad Friedmutter by David G. Schwartz, September 12, 2016
Date
Archival Collection
Description
Brad Friedmutter is the architect behind a number of Steve Wynn’s prominent casinos in Las Vegas, Nevada and Atlantic City, New Jersey. He obtained his degree in architecture in 1973 from the Cooper Union School of Architecture in lower Manhattan and worked on a number of smaller projects before connecting with Steve Wynn. After meeting the famous Vegas tycoon, Friedmutter built a number of well-known casinos, like the Golden Nugget and the Mirage. In this interview, he discusses the development of his numerous projects, explains his process for starting and completing architectural projects, and the future of urban planning and casino design.
Text

Joy Rineer oral history interview: transcript
Date
Archival Collection
Description
Oral history interview with Joy Rineer conducted by Claytee D. White on December 07, 2017 for the Remembering 1 October Oral History Project. In this interview, Rineer discusses her upbringing in Las Vegas, Nevada. She describes her career as an architect, designing the Resilience Center for those affected by the 1 October shooting, and the city’s response to the shooting. Later, Rineer describes helping the grief-stricken city through architecture, establishing the Leadership Las Vegas program, and organizing blood drives. Lastly, Rineer discusses the changes in Las Vegas after the tragedy.
Text
Building Las Vegas Web Archive
Identifier
Abstract
The Building Las Vegas Web Archive is comprised of archived websites captured in 2017 that are related to UNLV University Libraries documentation project, Building Las Vegas. Archived websites represent architecture firms, construction companies, and housing developers in the Las Vegas Valley. This collection includes websites for organizations such as Mark L. Fine & Associates, Klai Juba Wald Architecture, Southern Nevada Home Builders Association, and AIA Las Vegas.
Archival Collection
Frank Reynolds Professional Papers
Identifier
Abstract
The Frank Reynolds Professional Papers contain architectural drawings, photographic slides, and corporate records detailing the work and travels of American architect Frank Reynolds between 1946 and 2012, with a focus between 1964 and 2008. The collection includes records from Reynolds' doctoral studies at the University of Michigan and of his firm Frank Reynolds Architects. Also included are lecture materials from his time as a professor of architectural history, computer graphic design, and urban planning at the University of Nevada, Las Vegas (UNLV). Photographs in the collection were collected by Reynolds during his travels throughout the United States, Europe, Asia, the Middle East, and South America.
Archival Collection

Transcript of interview with Paul Senzaki, Alan Hess, and Charlie White III by Stefani Evans and Claytee White, September 9, 2016
Date
Archival Collection
Description
Architect Paul Senzaki, and artist-illustrator Charlie White III recall their experiences of working in Las Vegas: Paul on Treasure Island, The Palms, Fremont Street Experience, and World Market Center and Charlie on Treasure Island and its successor, TI; New York New York. Architectural historian Alan Hess, who is an expert on Las Vegas architecture, offers historical context and asks pertinent questions. While this interview touches on several iconic Las Vegas buildings, the conversation mostly details why and how Steve Wynn's Treasure Island involved the labors of artists, illustrators, art directors, and designers of stage and screen as well as the those of architects, contractors, planners, and subcontractors.
Text
Ray W. Baldwin Photograph Collection
Identifier
Abstract
The Ray W. Baldwin Photograph Collection (approximately 1940 -1981) consists of black-and-white photographic prints, negatives, and slides. The images depict architect Ray W. Baldwin's structures in the Las Vegas, Nevada area, as well as other central and southern Nevada locations.
Archival Collection
Domingo Cambeiro Corporation Architectural Records
Identifier
Abstract
The Domingo Cambeiro Corporation Architectural Records contain renderings and presentation boards depicting schools, commercial properties, public facilities, and government buildings throughout Las Vegas, Nevada between 1979 to 2010. The collection also includes architectural drawings of the Thomas & Mack Center on the campus of the University of Nevada, Las Vegas.
Archival Collection

Sister Rosemary Lynch posing with an unidentified woman in a city square: photographic print
Date
Archival Collection
Description
Image

Pioche Power and Light Company, image 001 of 009: photographic print
Date
Description
Image
